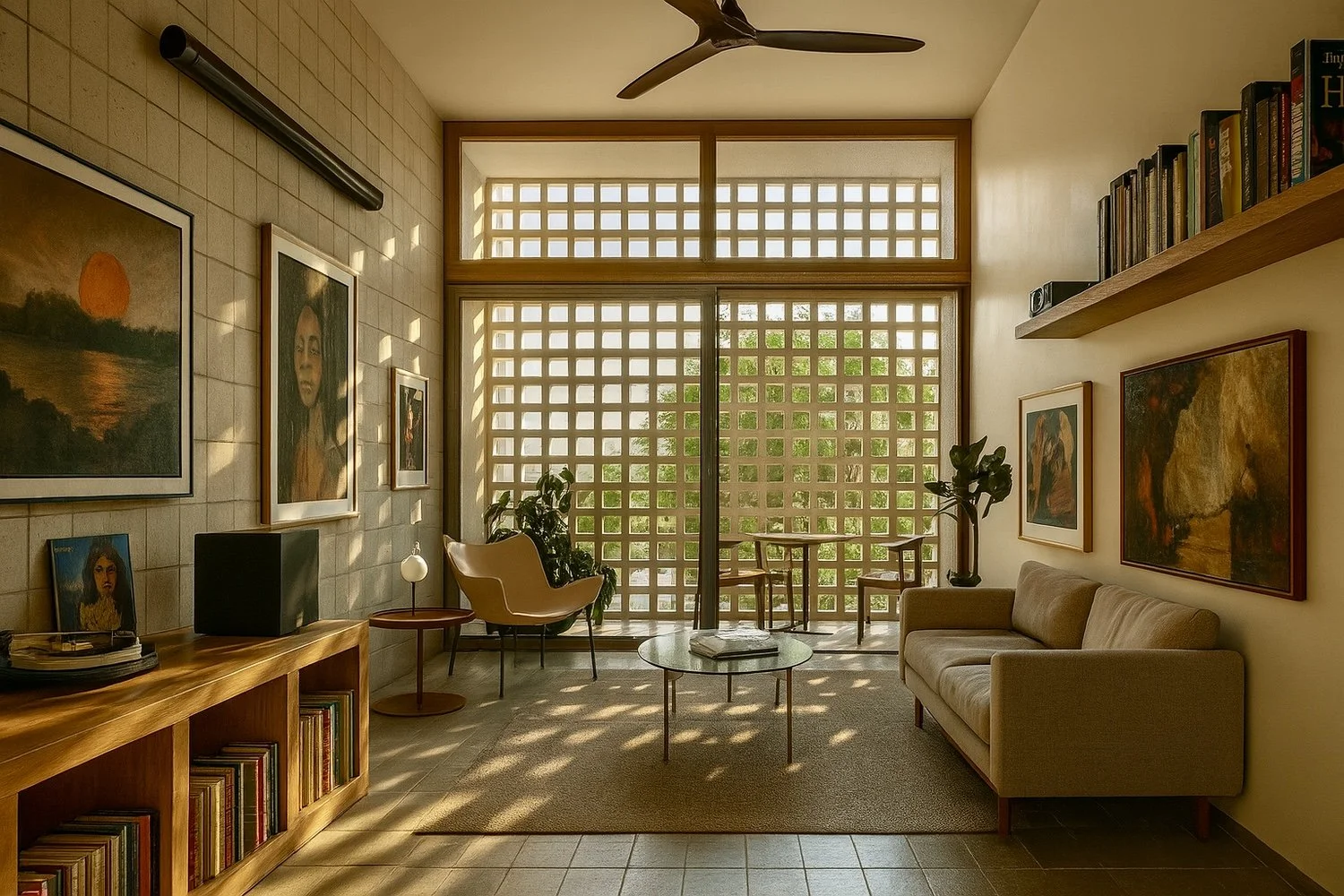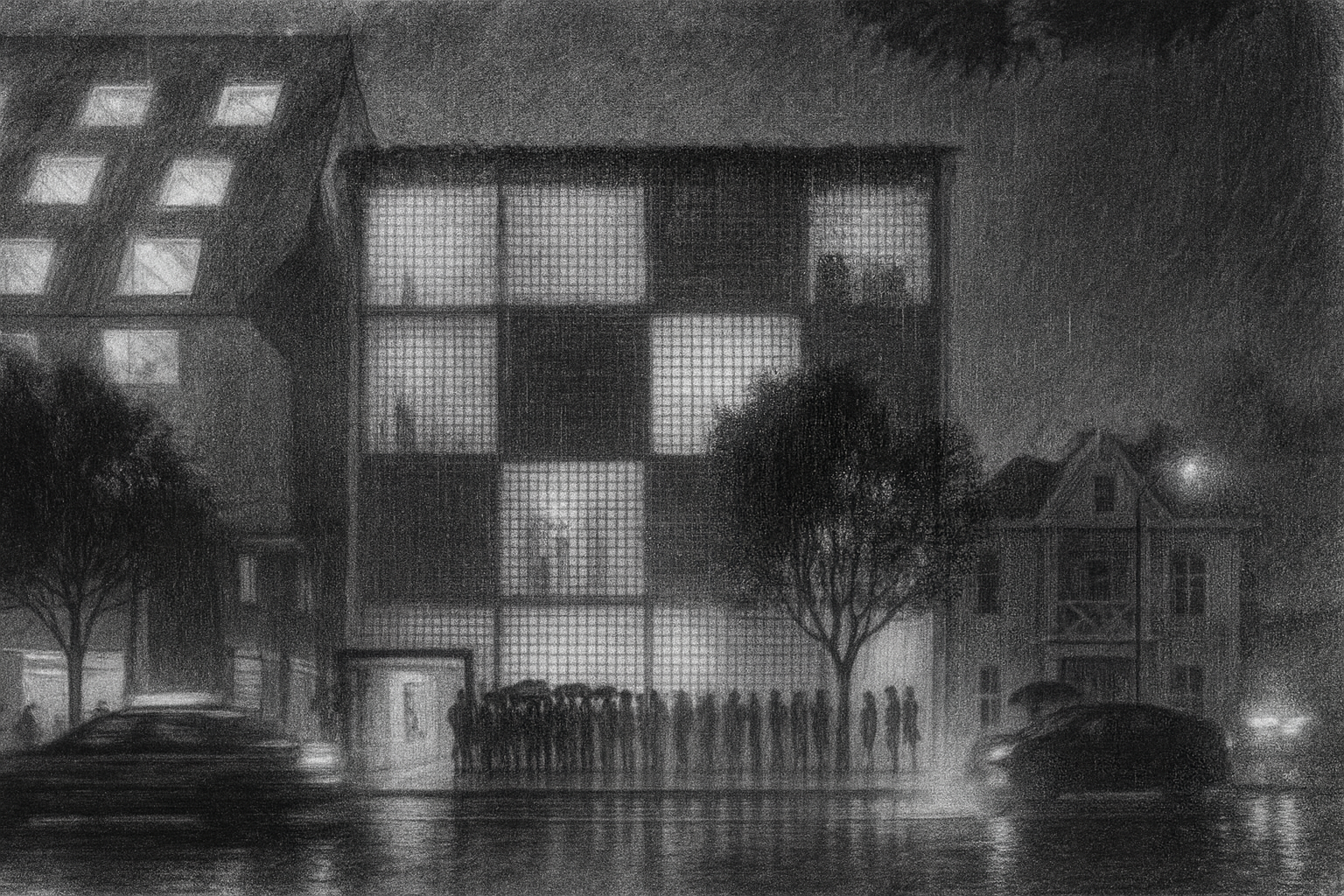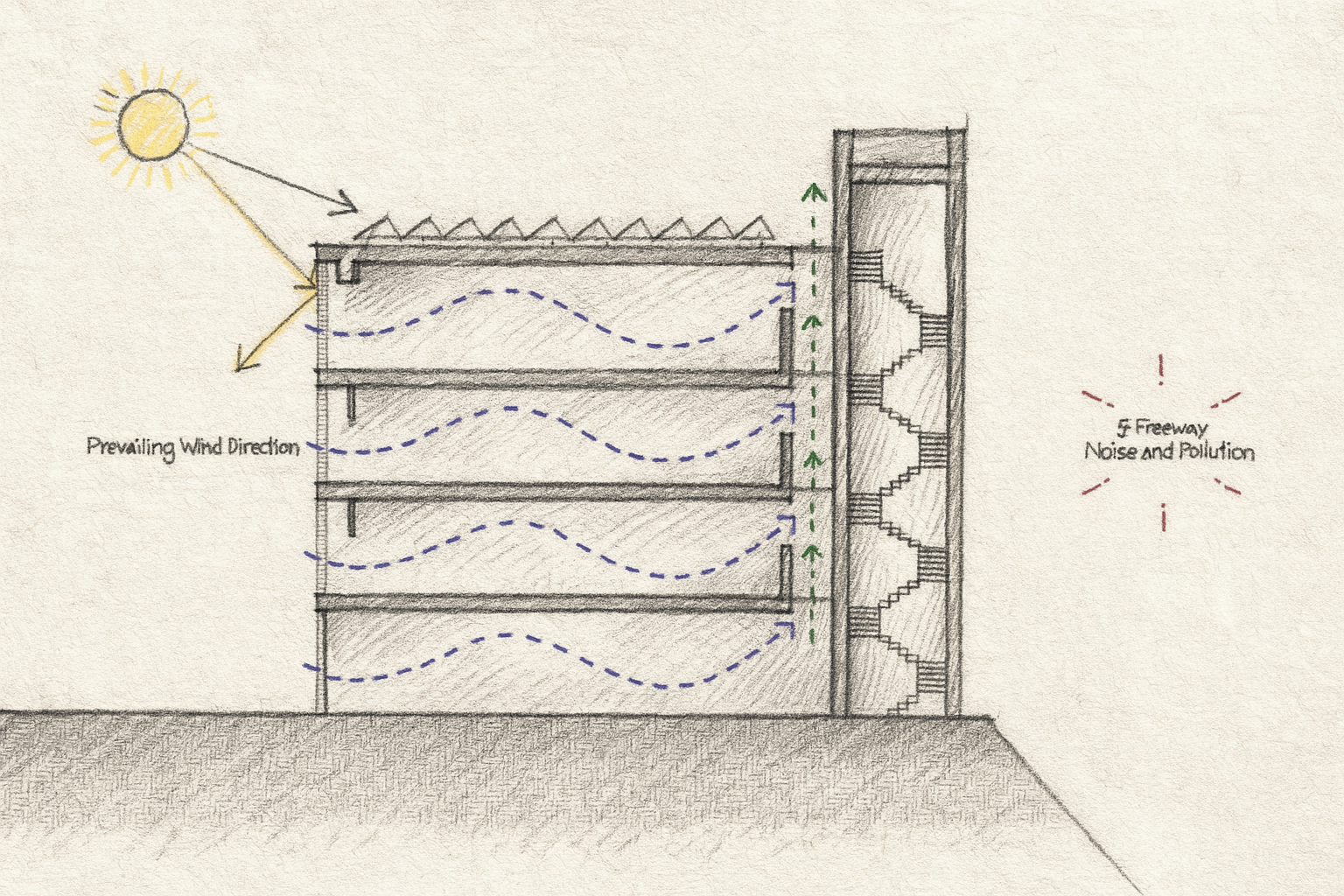









The Barrio is a 50-foot cube shaped by radical clarity and equality. Drawing from Juan O’Gorman’s functionalist ideals, the project offers twelve identical live-work lofts above a flexible commercial space—each with equal access to light, air, and street presence. The cube form is both symbolic and strategic: a nod to the monolithic geometries of ancient Latin American architecture, and a deliberate response to environmental performance. With the lowest surface-area-to-volume ratio, the cube minimizes heat gain and energy loss, making it one of the most efficient shapes for a sustainable building envelope.

A perforated breeze block façade defines the building’s character and performance. It filters the harsh southwestern sun while preserving views, privacy, and a strong indoor-outdoor connection. By day, it reads as a textured, opaque monolith; by night, it becomes softly transparent, glowing with the life from within. During events, projections animate the surface, turning the building into an active participant in the public life of the neighborhood.

Like the ancient temples of Latin America, the building is designed to honor the sun. The façade shields against its intensity, softening glare and heat, while a rooftop solar array captures all the energy required to power the building’s super-efficient, all-electric design. The sun is not just accounted for—it is respected and harnessed, shaping both form and function.

Circulation is placed at the rear, buffering the homes from freeway noise and allowing the front to open fully to the neighborhood. High ceilings make room for lofts above the bedroom and bathroom, accessed by ladder. These lofts allow a family of four to sleep comfortably, with space below for daily living and the option to use the lofts for storage if needed.

Rooted in place, efficient in form, and poetic in expression, The Barrio offers a quiet response to its context—an architecture shaped not by excess, but by efficiency, function, and a commitment to equity.

Clean prevailing winds from the west enter through the front brise soleil, flow through each unit, and exit out the back into an open-air corridor. These rear corridors—stacked and sky-lit—feature FRP grating floors that allow vertical airflow, creating a passive stack ventilation system that minimizes the intake of polluted air from the adjacent freeway. The circulation core doubles as an acoustic buffer. Above, a rooftop solar array harvests sunlight to meet the building’s full energy demand, while the brise soleil shades the units, eliminating solar heat gain.