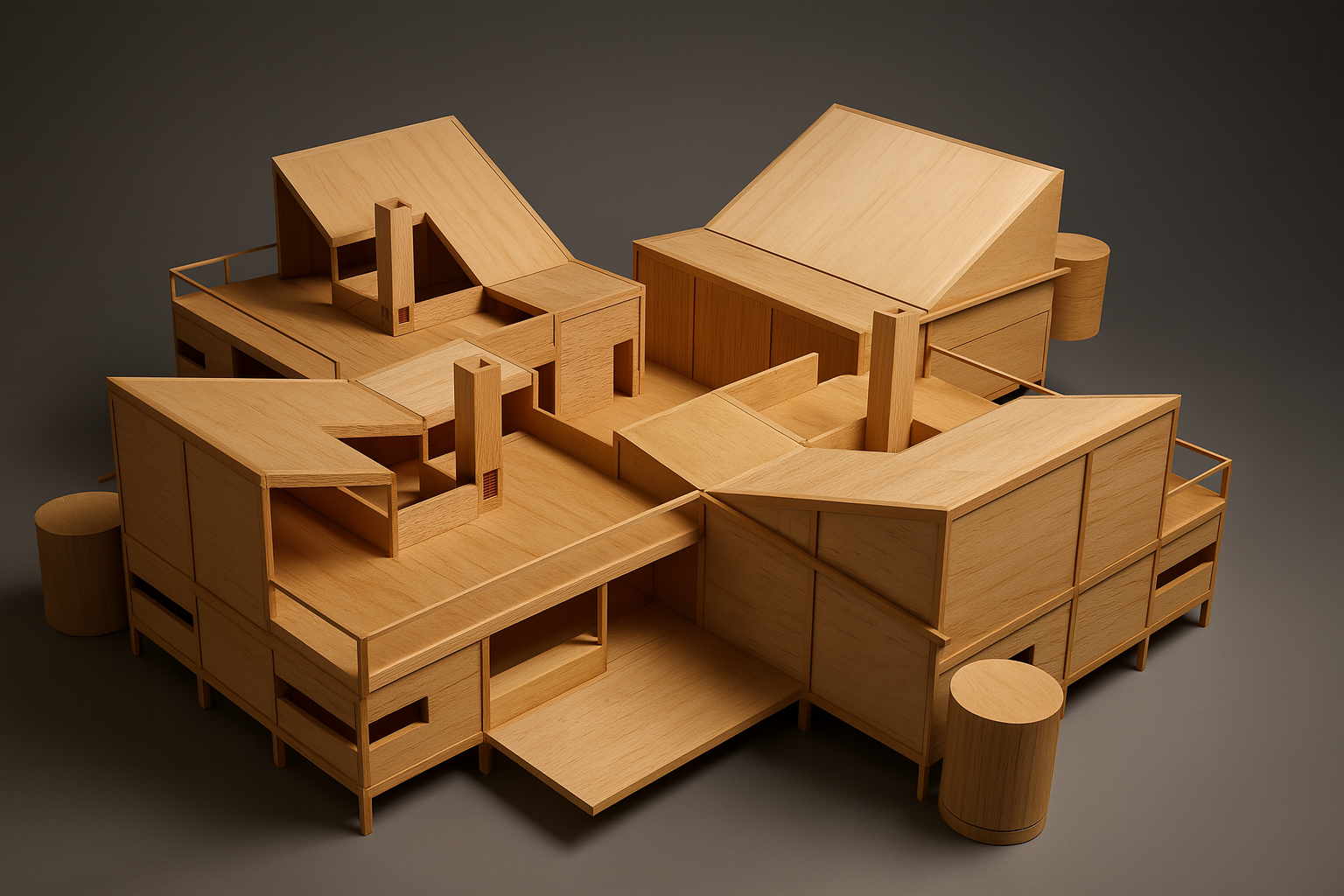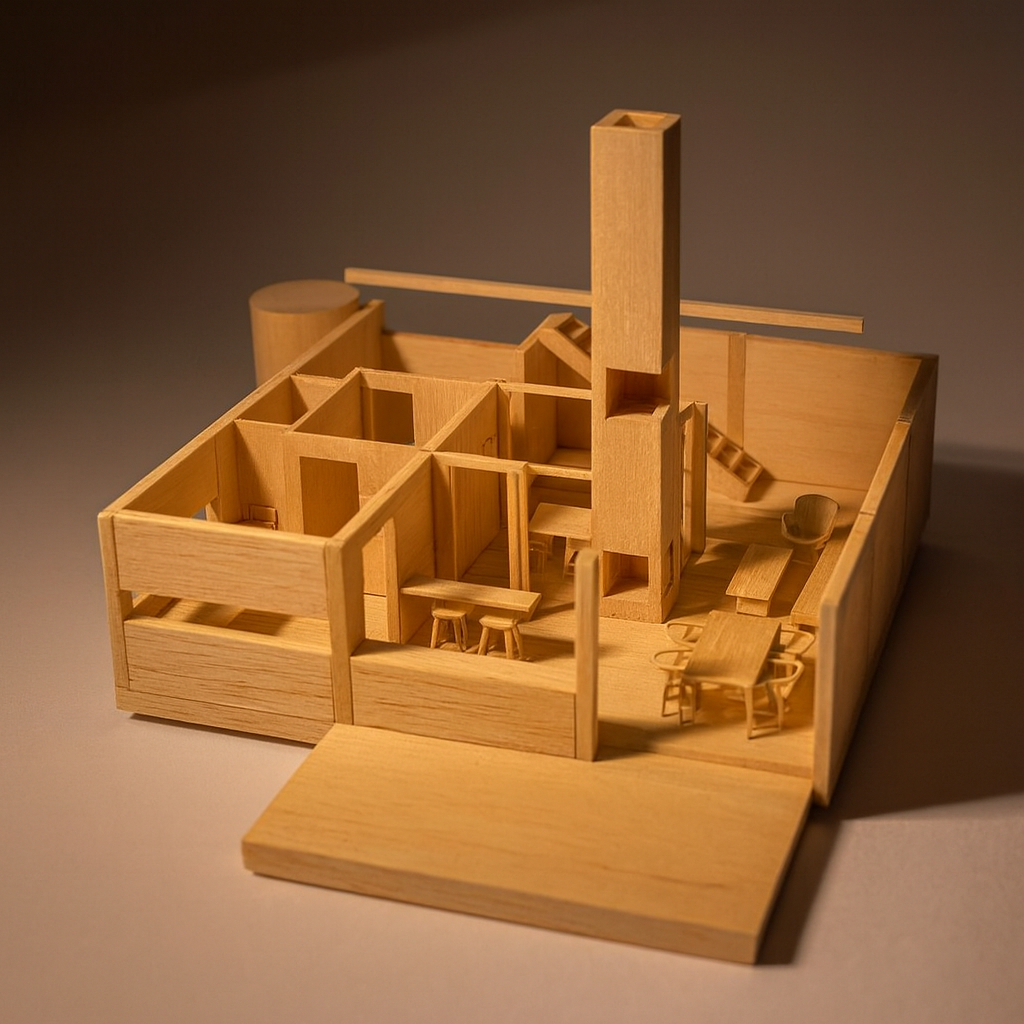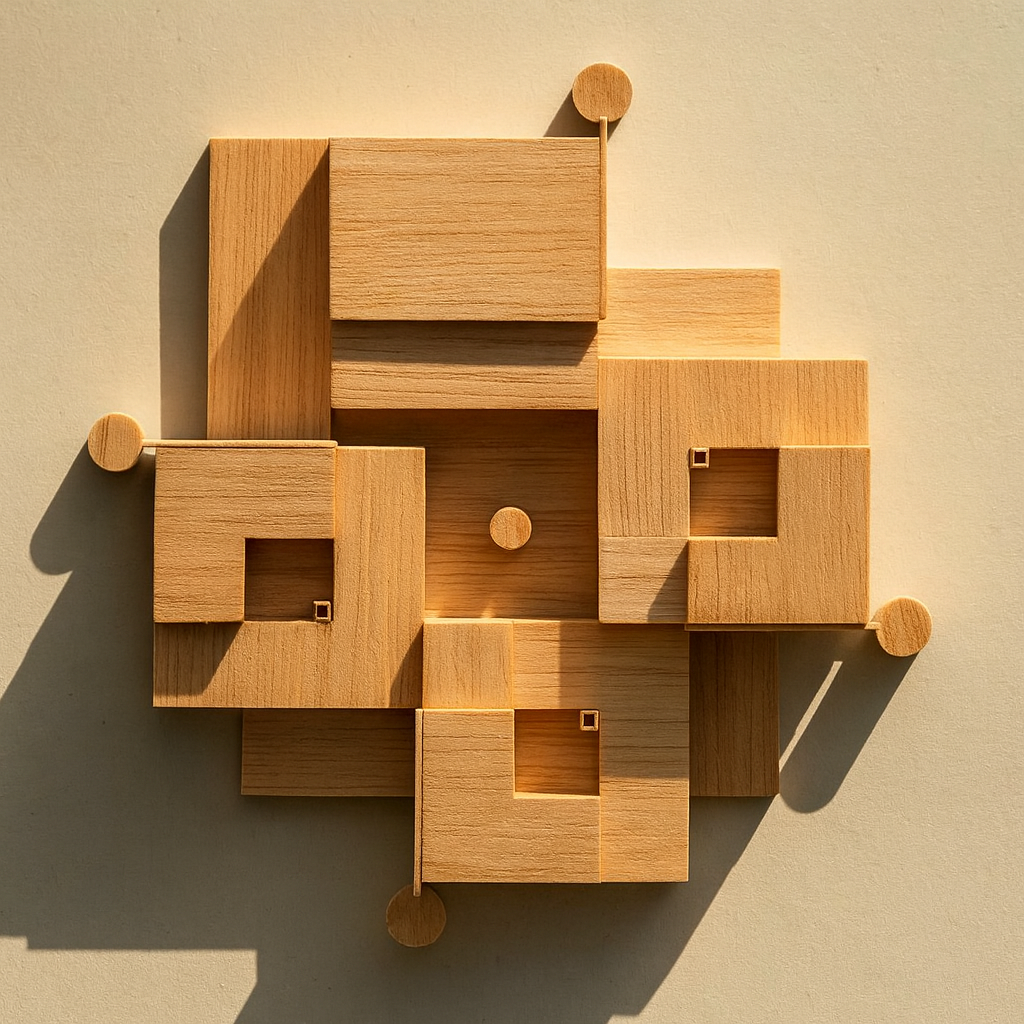






The house consists of three units, each accessed from a central courtyard. Designed for a family of four, each unit includes three bedrooms and features its own private courtyard at the center, offering a sheltered outdoor space protected from the steady winds on the bluffs. The roofs slope inward toward the courtyards, maximizing sunlight and enhancing privacy.

The northern structure is a garage that has 3 tandem parking spaces. The central courtyard features a fire pit and provides a protected space for neighbors to hangout. The children’s bedrooms, kitchen, dining and living room are located on the ground floor.