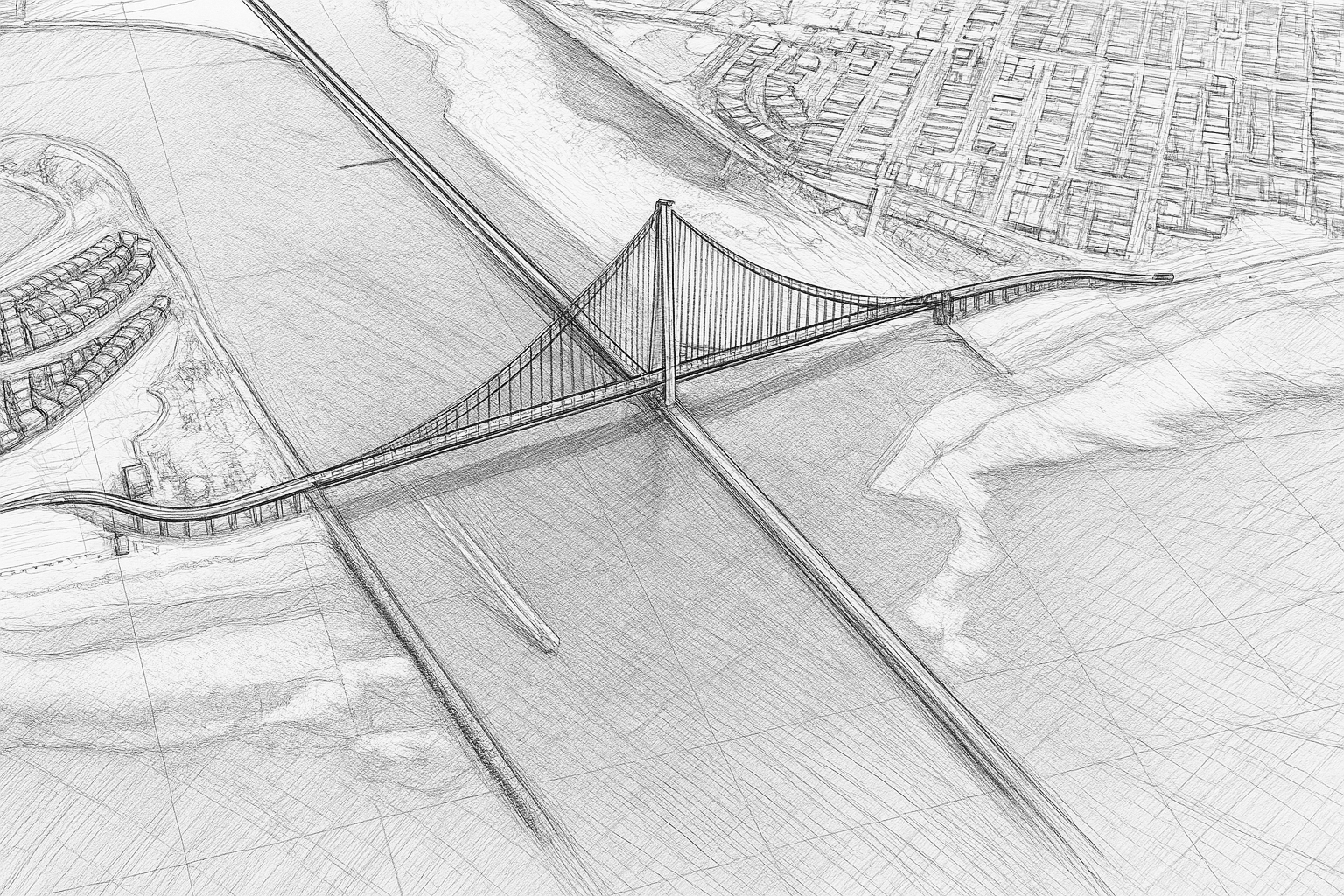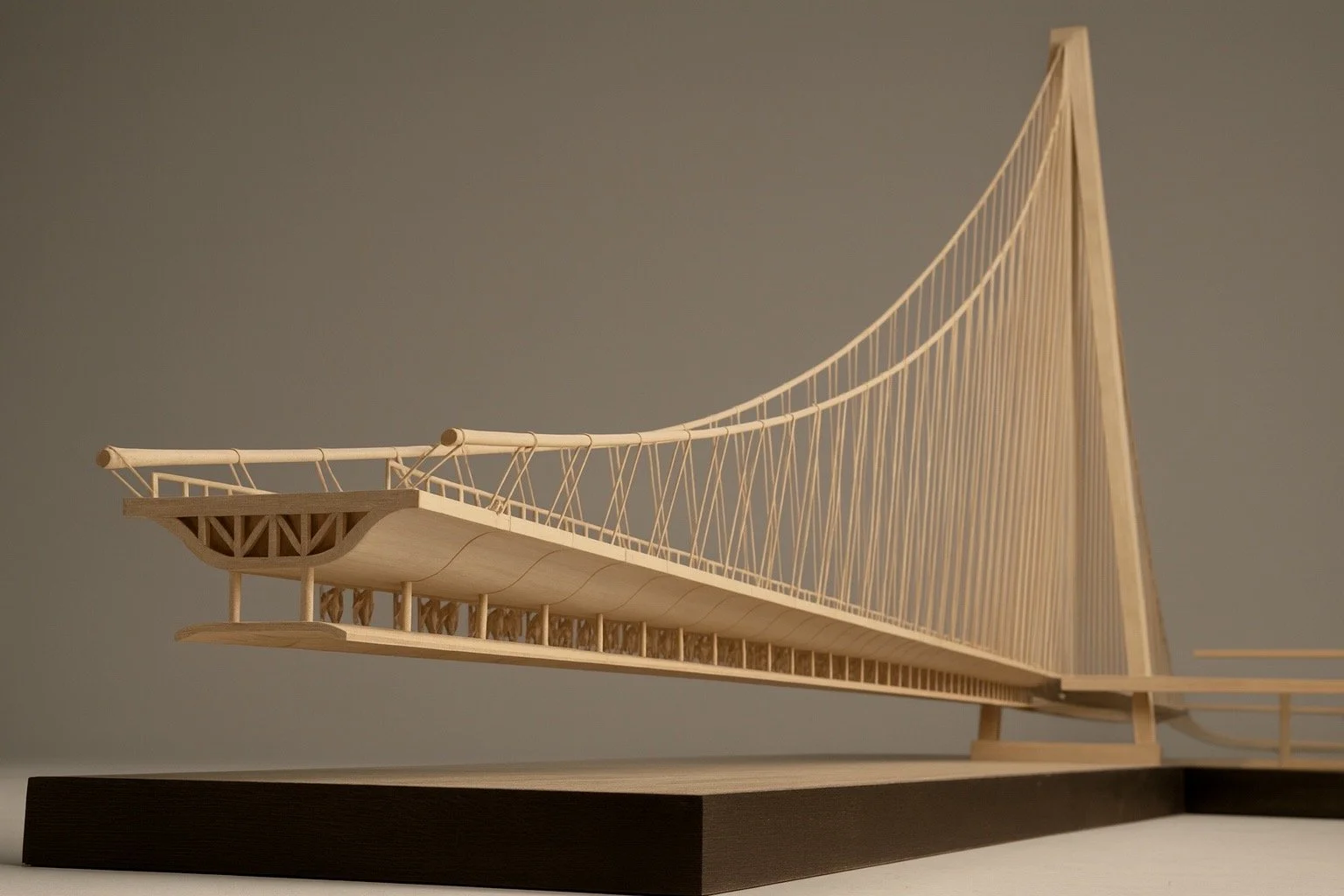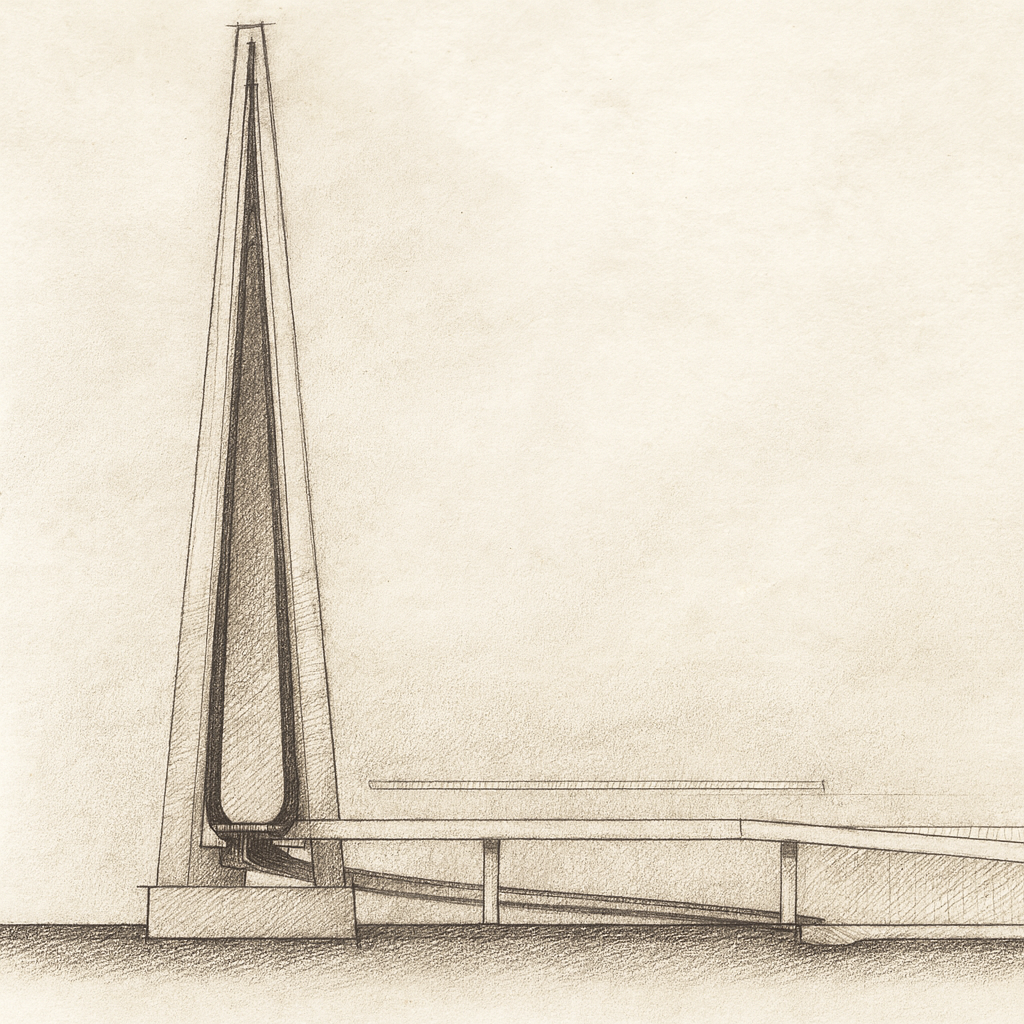











Coastlines worldwide, including San Diego’s iconic shores, face escalating threats from climate change-driven sea level rise, intensified storms, and erosion. In San Diego alone, sea levels have risen about 6 inches since 1970, with projections indicating an additional 0.8 feet by 2050 and 3.6 to 7 feet by 2100. Without intervention, these changes could lead to widespread flooding, accelerated beach erosion, and groundwater emergence that inundates low-lying areas before oceans fully encroach, potentially causing billions in damages to infrastructure, homes, businesses, and ecosystems—displacing communities, disrupting economies, and eroding public access to vital recreational spaces.

The Pacific Link Resilience Corridor is a comprehensive coastal infrastructure initiative designed to enhance public access, promote sustainable transit, and build adaptive defenses against sea level rise and climate impacts along San Diego’s shoreline. This unified project creates a seamless corridor linking Ocean Beach, Mission Beach, and Pacific Beach, transforming low-lying vulnerable areas into resilient, vibrant spaces. By integrating elevated pathways, multi-modal connectivity, and nature-based protections, the corridor ensures beaches remain accessible, safe, and protected while fostering community engagement and environmental stewardship.

The existing boardwalk in Mission Beach will be expanded to more than twice its current width (from approximately 12-15 feet to 30 feet), creating a safer, more inclusive space for diverse users. This widening addresses longstanding safety concerns from mixed-speed traffic—high-speed cyclists, scooters, skateboarders, and e-bikes sharing paths with walkers, families, and joggers—by introducing dedicated lanes: a central “fast lane” for wheeled users (with enforced speed limits of 8-10 mph) flanked by slower pedestrian zones on either side. Permeable, eco-friendly materials like recycled composite decking will promote drainage and reduce urban heat, while integrated landscaping adds shade and biodiversity.
At the boardwalk’s core, recessed buoyant flood gates (passive, self-rising barriers scalable to 12 feet) will form a resilient spine. These gates deploy automatically via hydrostatic buoyancy during storm surges or high tides, entering hidden troughs and floating upward to create a watertight seal without electricity or manual intervention. In normal conditions, they remain flush and invisible, preserving the boardwalk’s open flow and panoramic ocean views. This design not only protects against projected sea level rise (up to 3-6 feet by 2100 in San Diego) but also ties into broader resilience efforts, such as sand nourishment and dune restoration on the seaward side to combat erosion without relocating the boardwalk seaward.

The expanded boardwalk extends southward through South Mission Beach, where it seamlessly transitions into a gentle ramp ascending to the central bridge, allowing users to stroll, bike, or catch the light rail trolley without interruptions.

At the heart of the corridor is a self-anchored suspension bridge spanning the channel between the San Diego River outlet and Mission Bay. Inspired by the eastern span of the San Francisco-Oakland Bay Bridge, the SAS design features a single central pylon (composed of four interconnected steel shafts for redundancy) positioned on the existing jetty, ensuring earthquake resilience through flexible cable systems and damping mechanisms compliant with California seismic standards.
The bridge serves as both a scenic pedestrian route and a vital transit corridor, with a new light rail extension from Old Town running westward along the jetty and stopping at the bridge’s center. Riders will glide between dynamic waterways, enjoying expansive views of the ocean, estuary, and city skyline. The elevated truss deck (with open voids for wind permeability and aesthetic lightness) accommodates the trolley centrally, flanked by wide paths for pedestrians and cyclists. A minimum 40-foot vertical clearance beneath the spans allows unrestricted passage for sailboats and recreational vessels, adhering to U.S. Coast Guard navigation requirements.

The SAS structure’s looped main cables (18-24 inches in diameter, with a 1/10 sag ratio) and secondary suspenders (2-2.5 inches, spaced 20-30 feet and wrapped around the main cable for dual attachment) provide inherent flexibility, making the bridge adaptable to ground movements and high winds. This resilience creates a flood-resistant link that reduces congestion and promotes sustainable beach access.

The underside of the decking features an array of vertical axis wind turbines for sustainable energy production

The bridge’s approaches feature curving ramps (rising gradually to 40 feet over ample lengths for a 1:12 ADA-compliant slope) that prioritize smooth, boardwalk-like flow. These ramps double as flood barriers, incorporating buoyant gates between vertical supports to remain open during fair weather and close automatically during storms, protecting inland areas from surges.
Beneath the ramps, underutilized spaces will be transformed into vibrant community hubs: cafes offering oceanfront seating, secure surf storage lockers for locals and visitors, and flexible community rooms for events, workshops, or emergency shelters. This multifunctional design maximizes land use in constrained coastal zones, fostering social connections while housing utilities like electrical conduits and drainage systems within the thickened concrete deck (12-16 inches for monumental scale and utility integration).

The Pacific Link Resilience Corridor not only connects Ocean Beach, Mission Beach, and Pacific Beach but also redefines coastal living in San Diego. By combining high-capacity transit with adaptive flood protection, it reduces vehicle dependency, cuts emissions, and improves safety—preventing accidents on crowded boardwalks and ensuring equitable access for all abilities. Resilience features like the SAS bridge and buoyant gates prepare for climate uncertainties, potentially saving millions in future flood damages while preserving natural habitats.
This master plan positions San Diego as a leader in sustainable coastal design, turning challenges into opportunities for community enrichment. Future phases could include stakeholder input, environmental impact assessments, and phased construction to minimize disruptions.