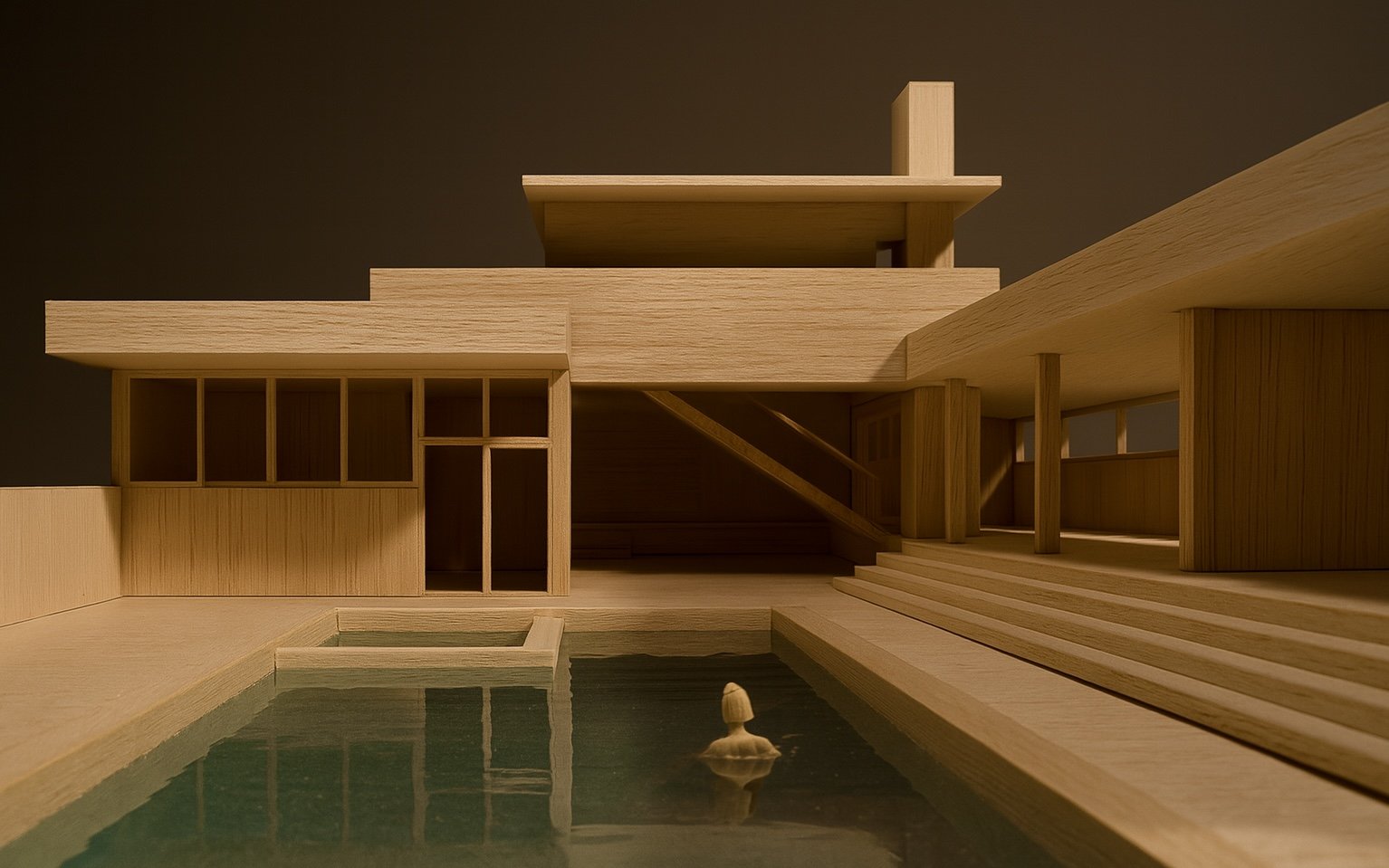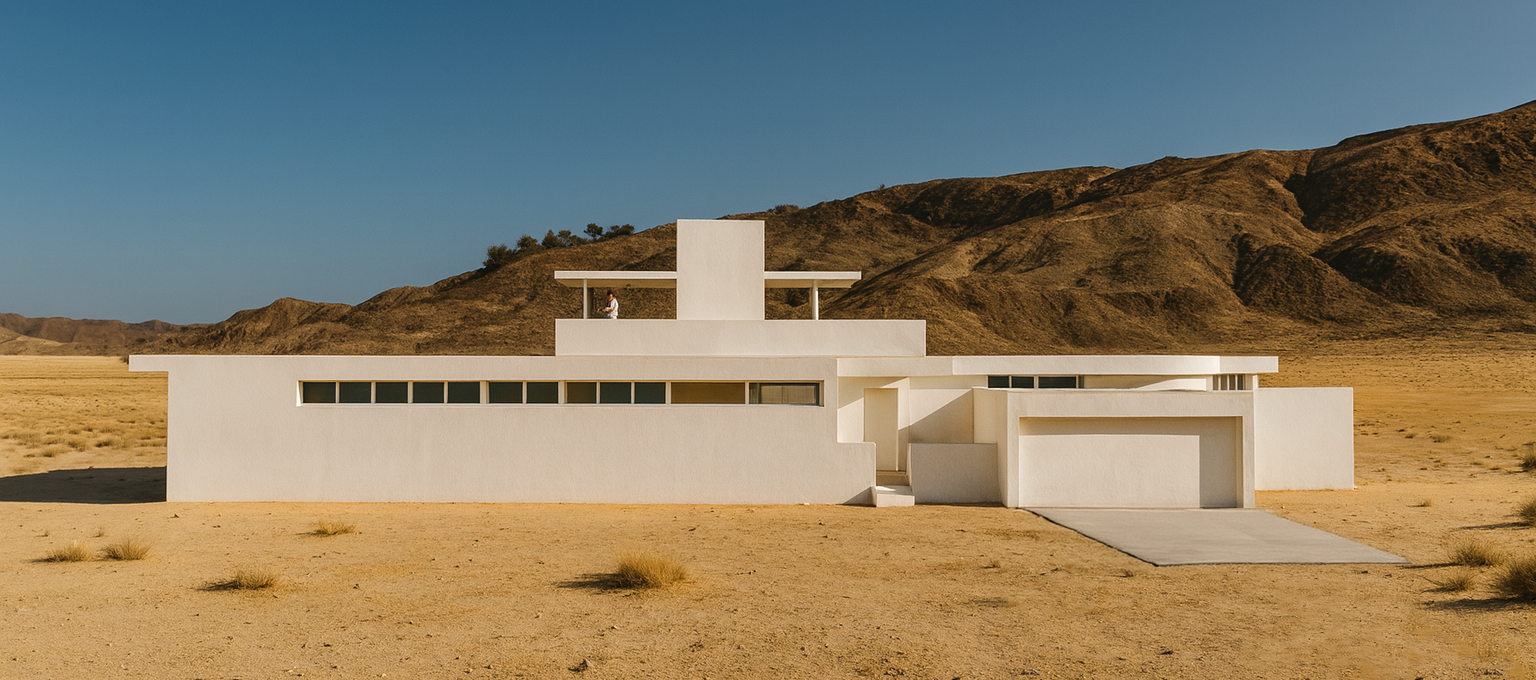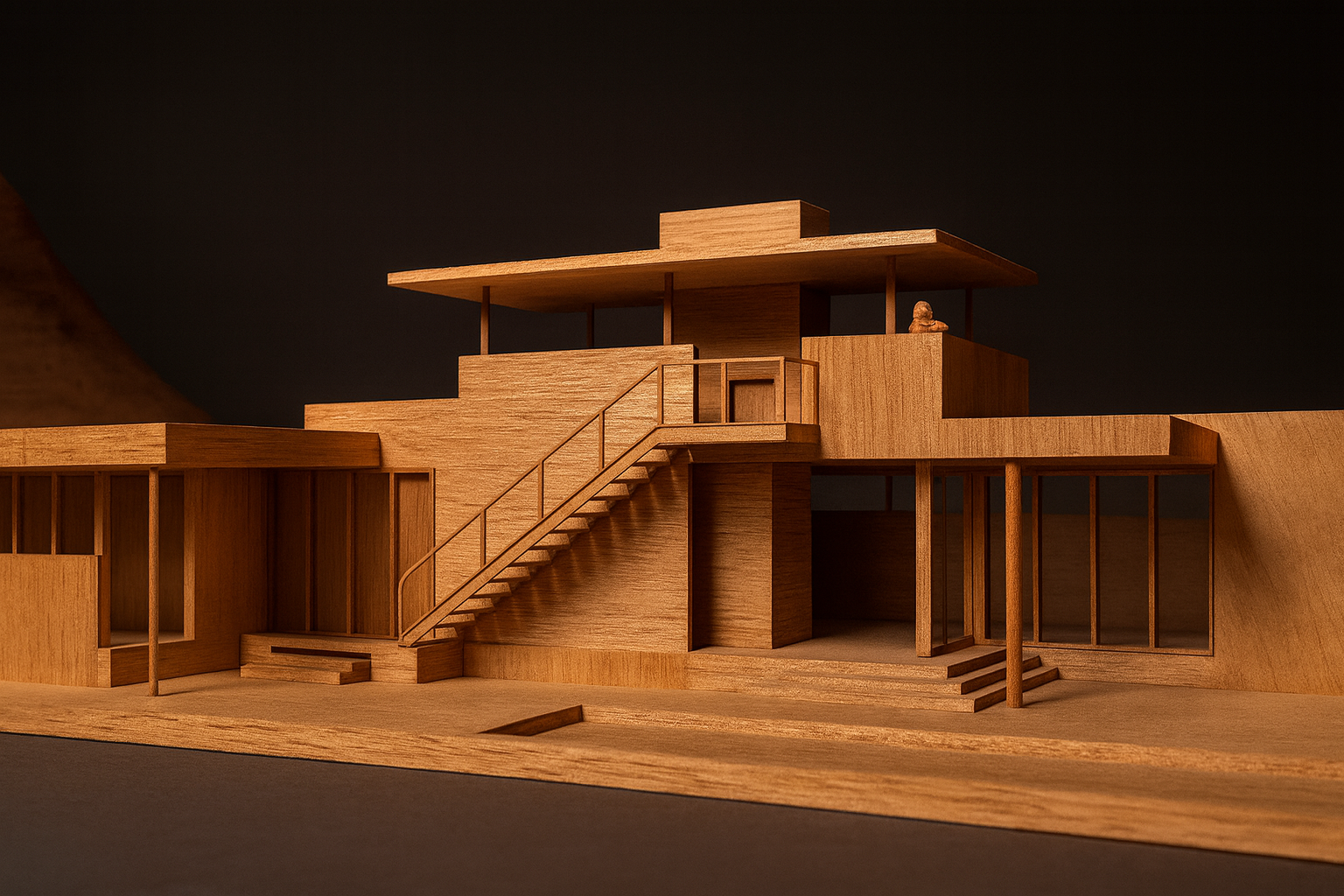















Over seven million years ago, during the Pliocene Time, much of southern California, including Anza Borrego, was not desert but actually an extension of the Gulf of California. Because of this geological history, the region features desert fauna and rock formation reminiscent of its oceanic past. Inspired by these qualities of the site, the building takes on the form of a desert ocean liner.

Borrego House is a single family residence located in Borrego Springs, California. The site is located on the perimeter of De Anza Country club and features dramatic views of Indianhead Mountain to the West.

The home consists of the main building, a long narrow mass, as well as a detached garage with a guest room. This massing was chosen because it is the ideal shape for mitigating the harsh desert sun. By placing nearly all of the glazing on the broad elevations facing North and South, the building minimizes any direct sunlight coming in through the windows. This feature provides the home with soft, ambient light throughout the day and reduces the buildings need for air conditioning.

The living room, dining room, and kitchen are all one long open space. The end of the living space features a projector screen, allowing inhabitants to watch from any location in the room.