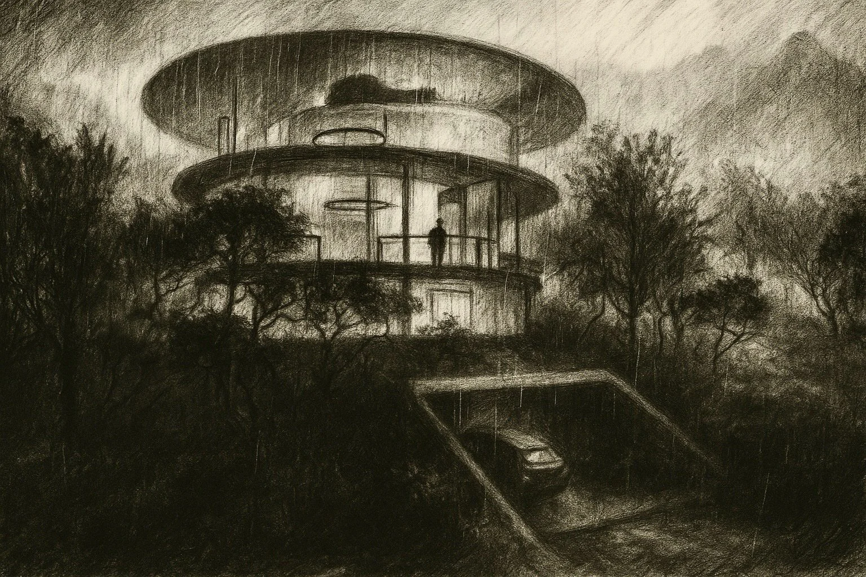
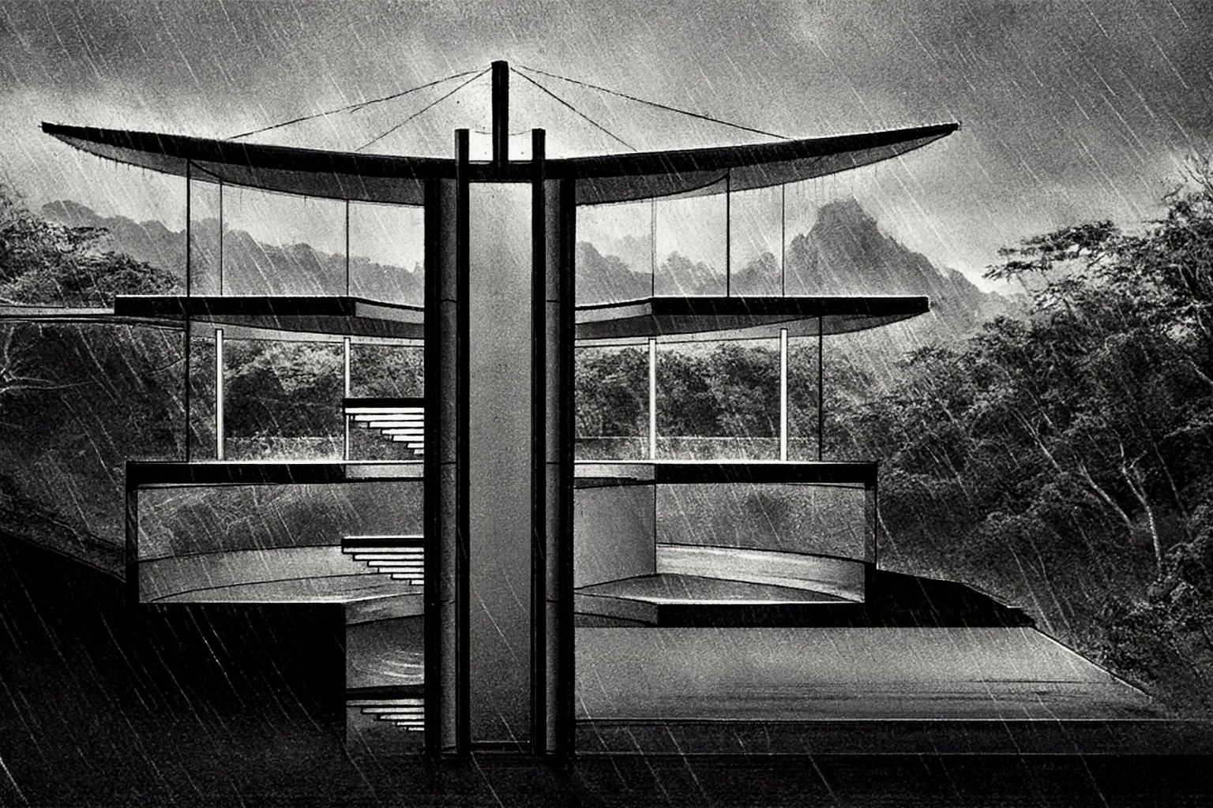

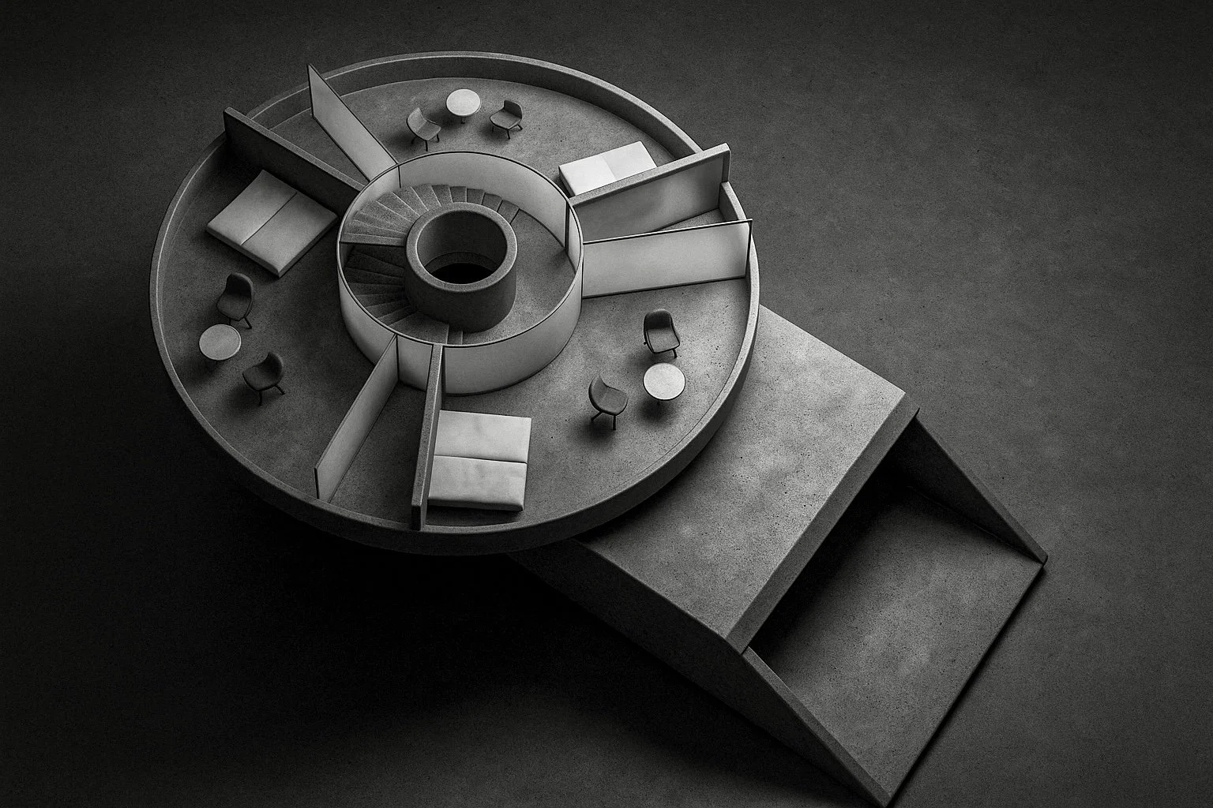
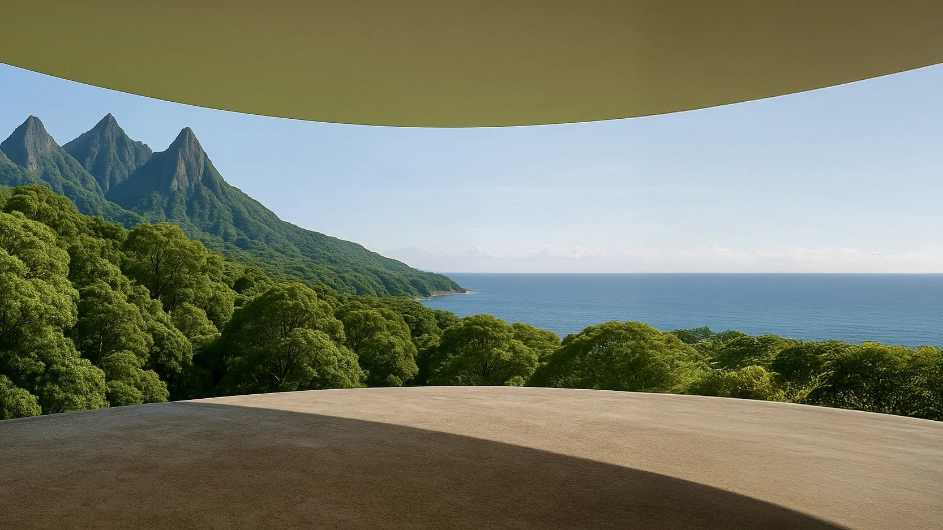
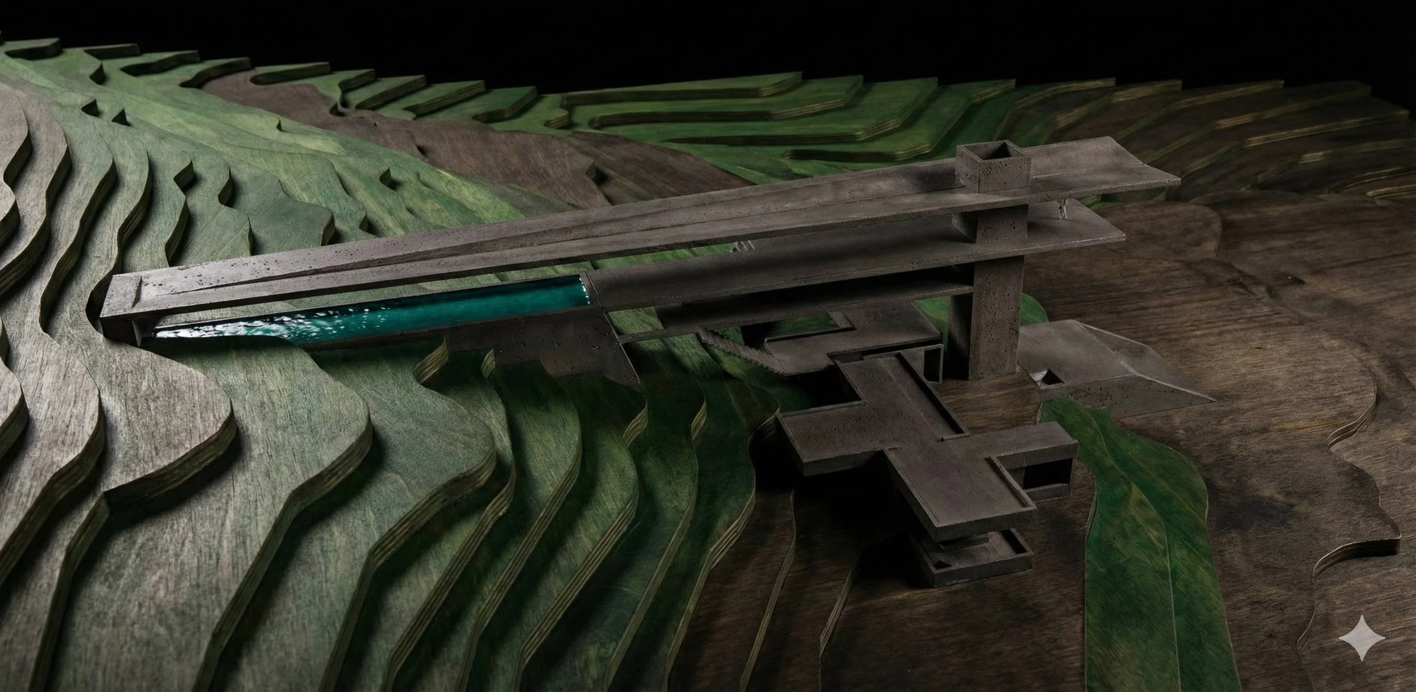
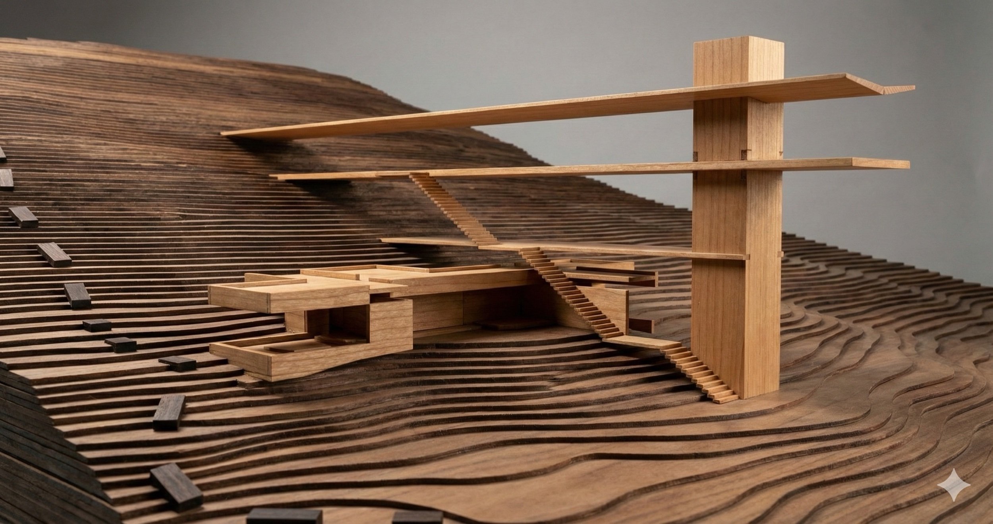
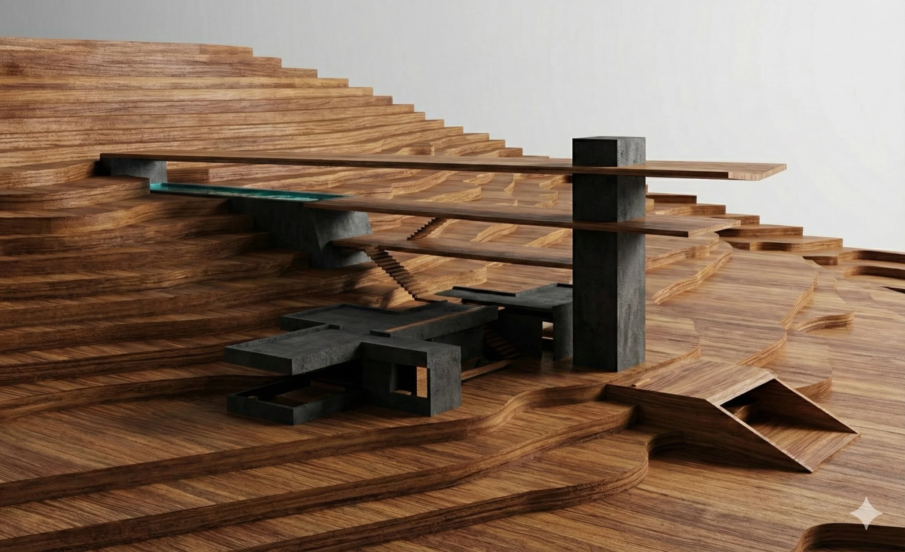
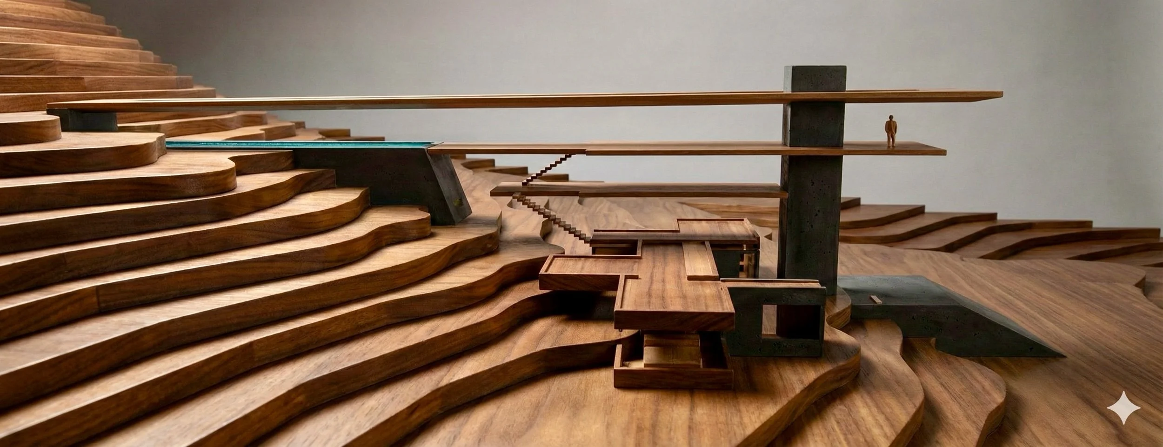
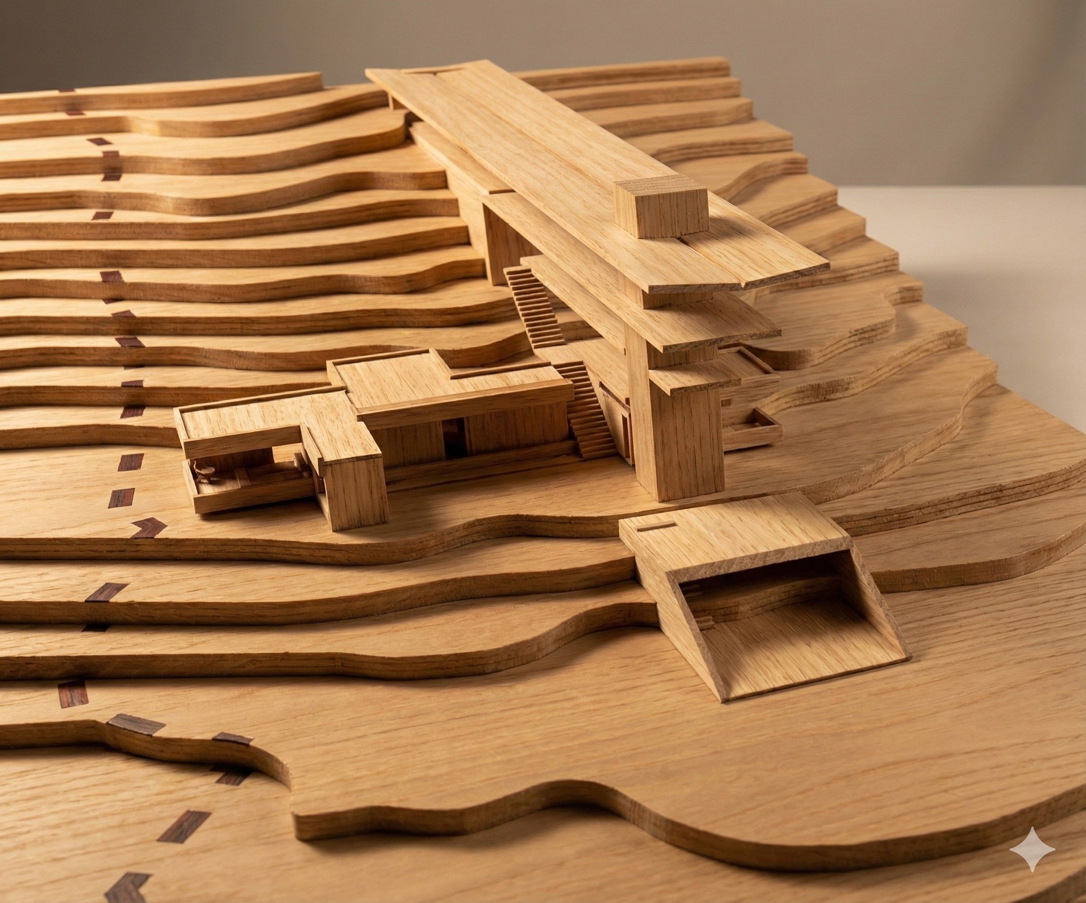
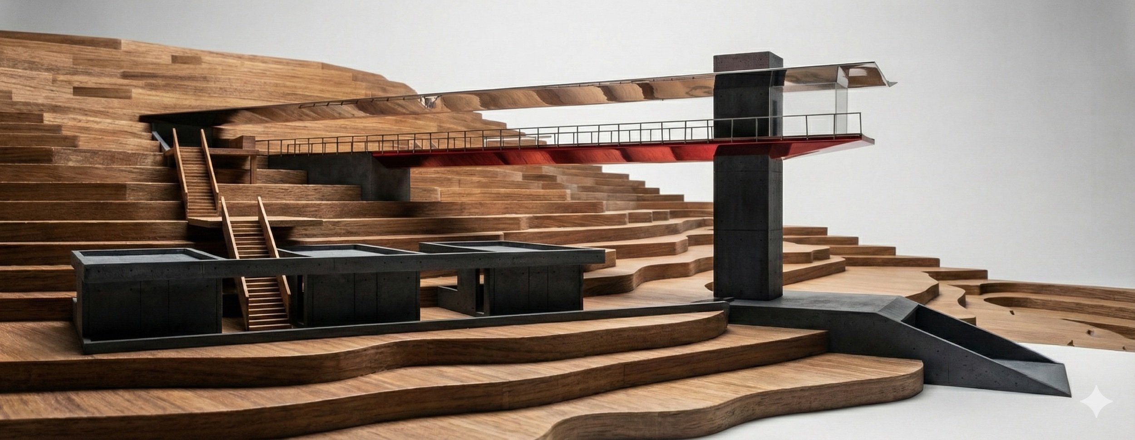
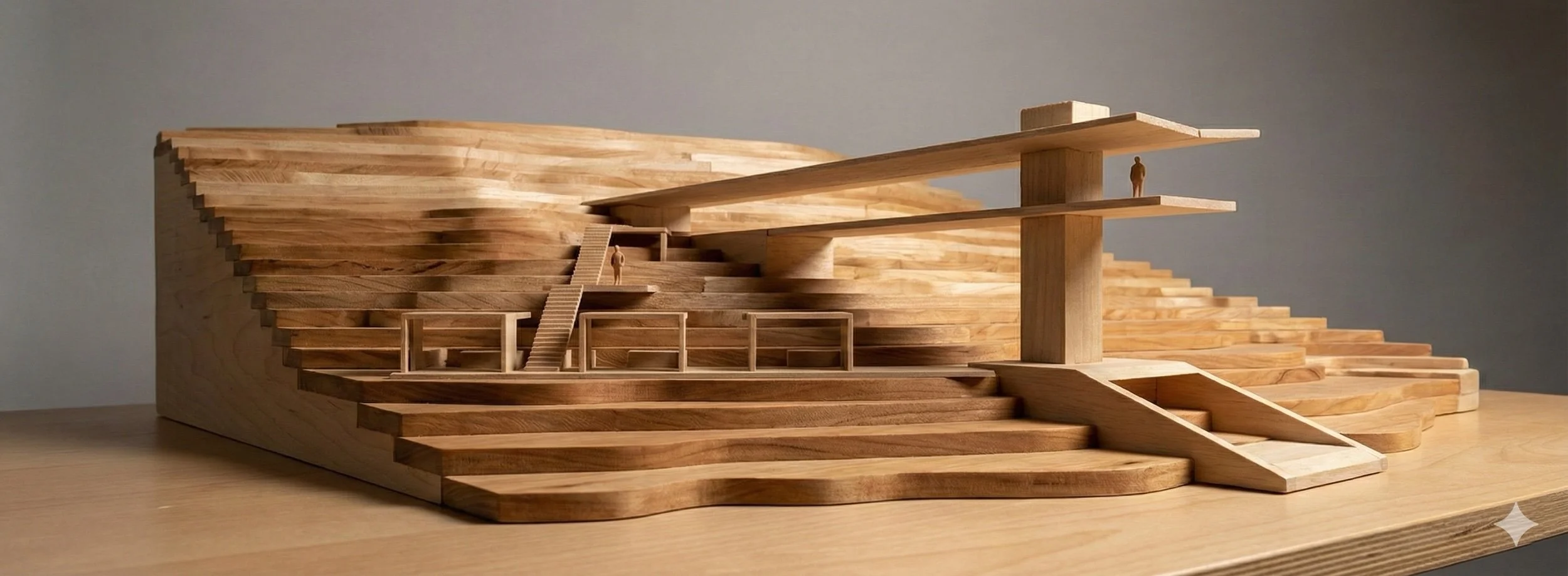
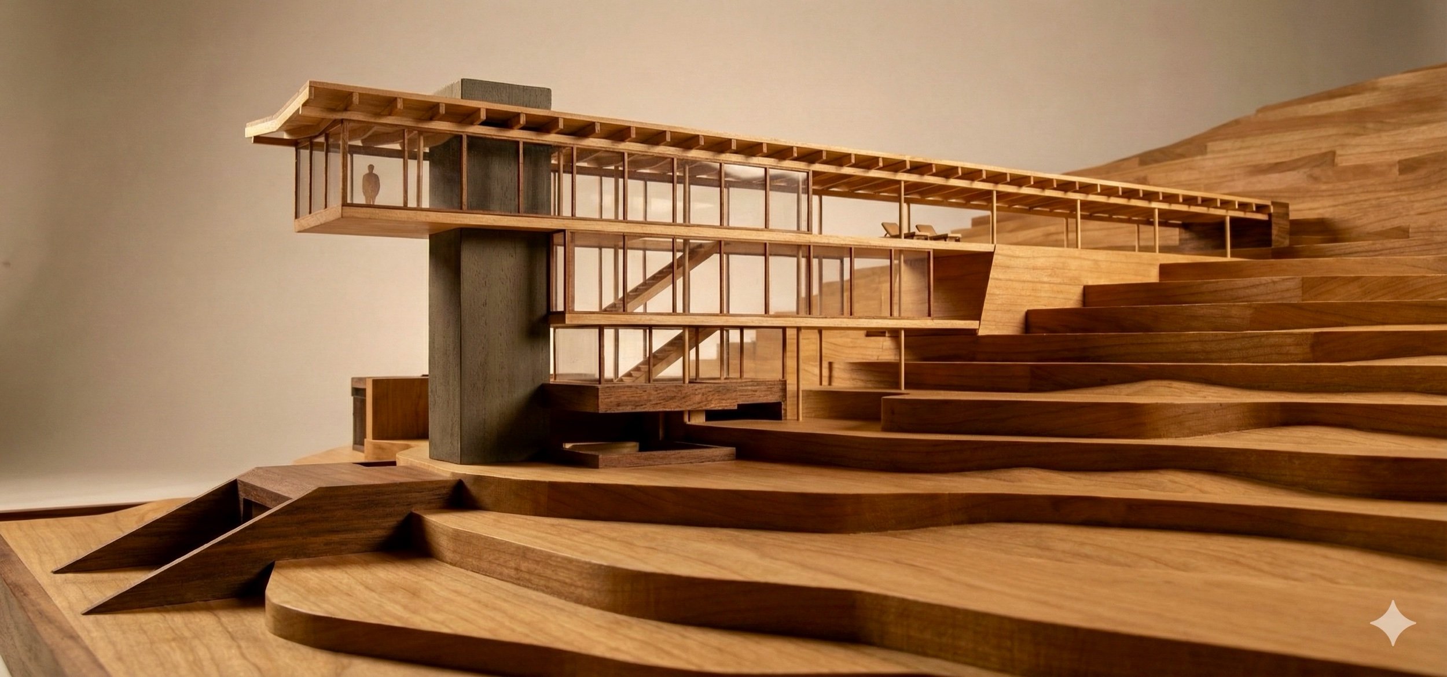
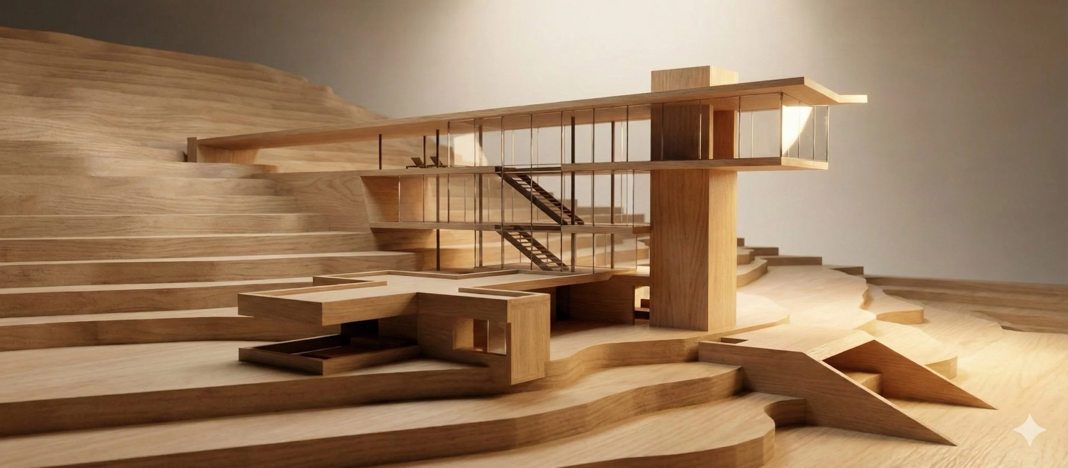
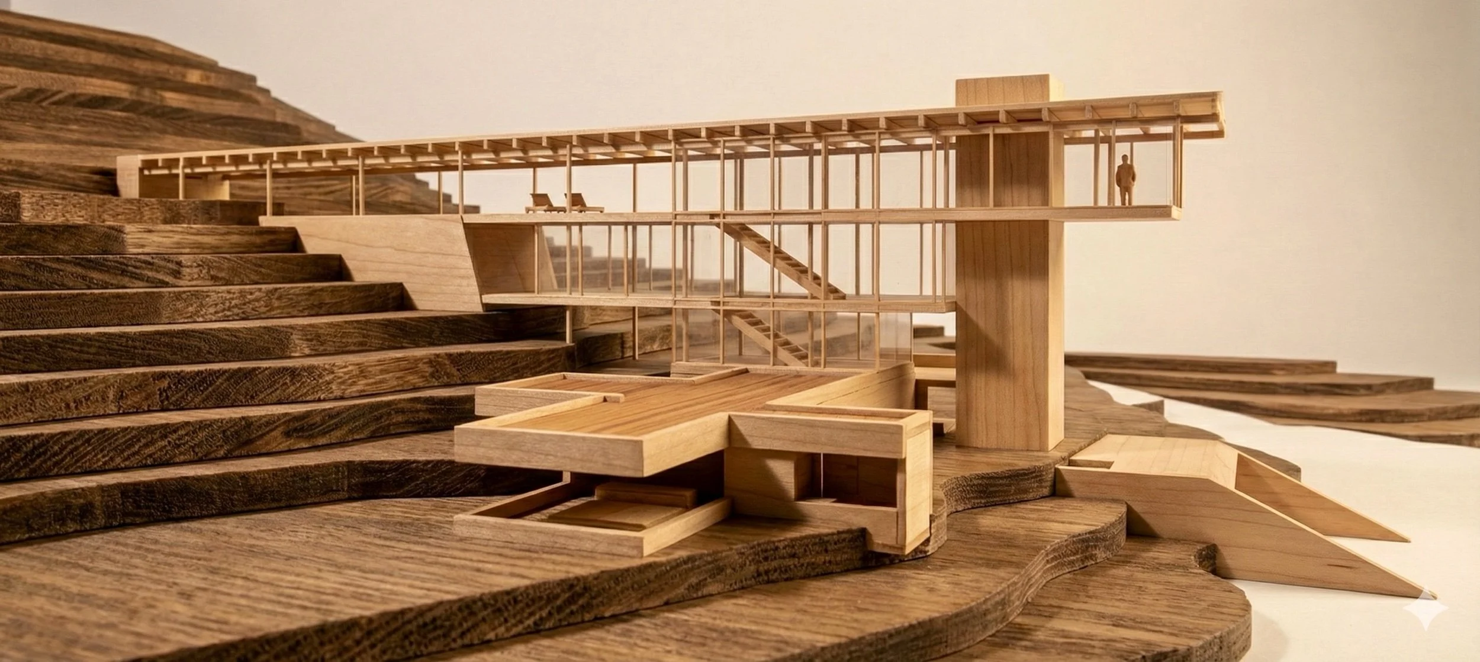
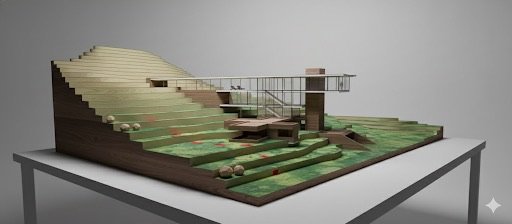

Yakushima Ascent is conceived as a vertical journey through the rainforest — from forest floor to canopy to horizon.

The project is organized around a central reinforced concrete core that serves as both the primary seismic structure and the vertical infrastructure hub — carrying HVAC, plumbing, electrical, and drainage, so the perimeter remains completely open to nature.
A compact lift is integrated into the core, ensuring universal accessibility for elderly and disabled guests, and enabling an efficient housekeeping operation.
At the top level, the roof cantilevers outward from the core with no perimeter columns. A light tensile system of radial cables and only a few minimal vertical rods resist uplift during typhoons — preserving unobstructed views of the horizon and topography.
The structure becomes progressively lighter as it ascends — from grounded mass to a floating roof.

The ground level is semi-submerged into the earth, its dark, cast-in-place concrete tinted to echo the volcanic granite of Yakushima and the shadowed tone of the forest floor. The perimeter of the building is gently curved, so each room feels embraced by the forest rather than looking at it from a distance. The beds float at the center of each room, allowing guests to lie at eye level with moss, grasses, and ferns — fully immersed in the living ground of the rainforest.

Here, three identical guest rooms are arranged with no hierarchy — each sharing the same light, views, and closeness to the forest floor. This reflects Japanese values of harmony and modesty, where avoiding status distinctions allows every guest to experience the place equally. Thick etched-glass walls between the rooms and hallway bring in a soft, filtered glow while obscuring any silhouettes, giving the corridor the dim, atmospheric quality of the rainforest floor.

At the top, the architecture reaches its most open state. A cantilevered metal roof structure projects outward from the central core, with no perimeter columns, leaving the edges completely free to receive the expansive horizon of mountains and ocean.
This house is a vertical journey — from the quiet darkness of the forest floor, to the living warmth of the canopy, to a final release into light and open horizon at the roof.