
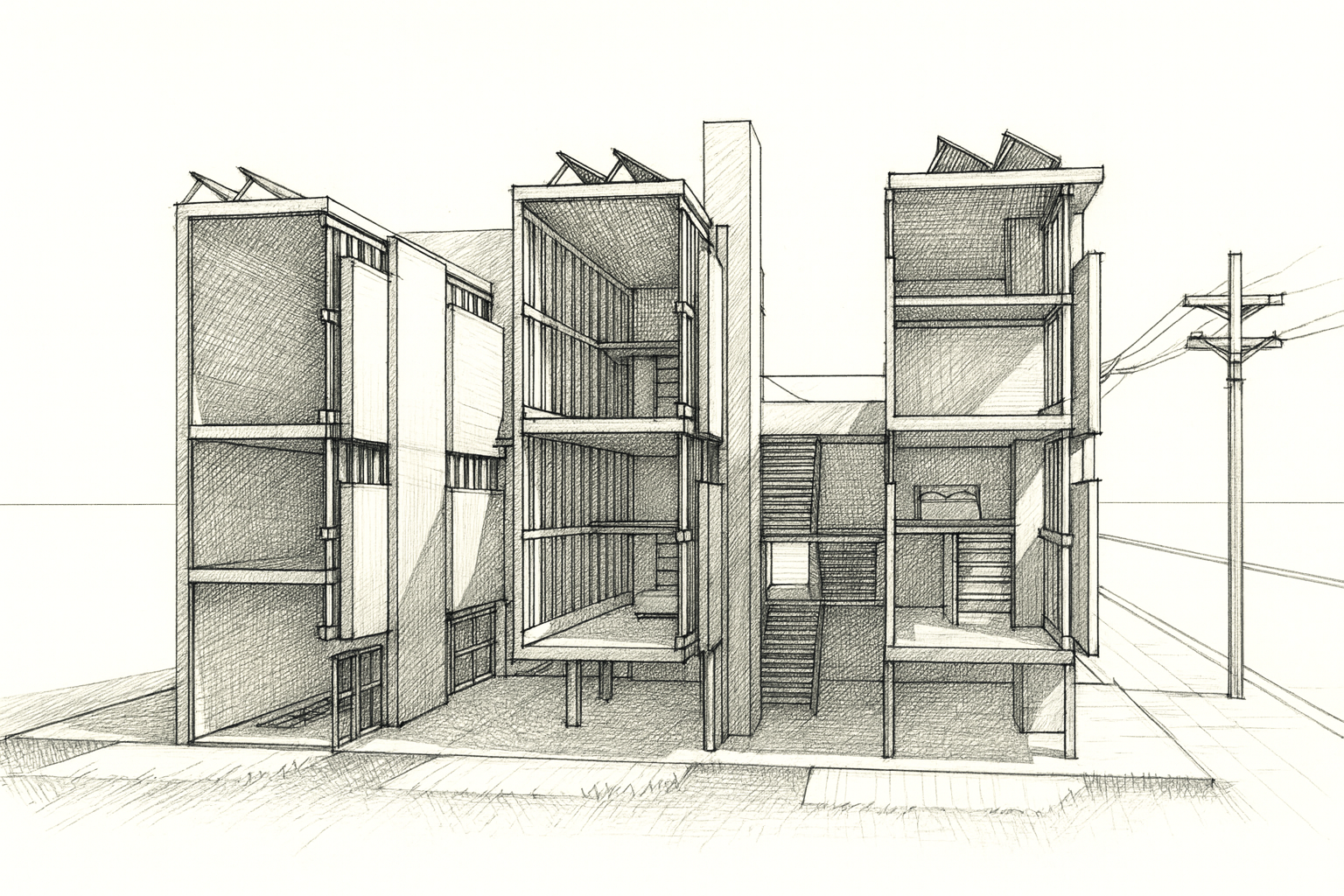
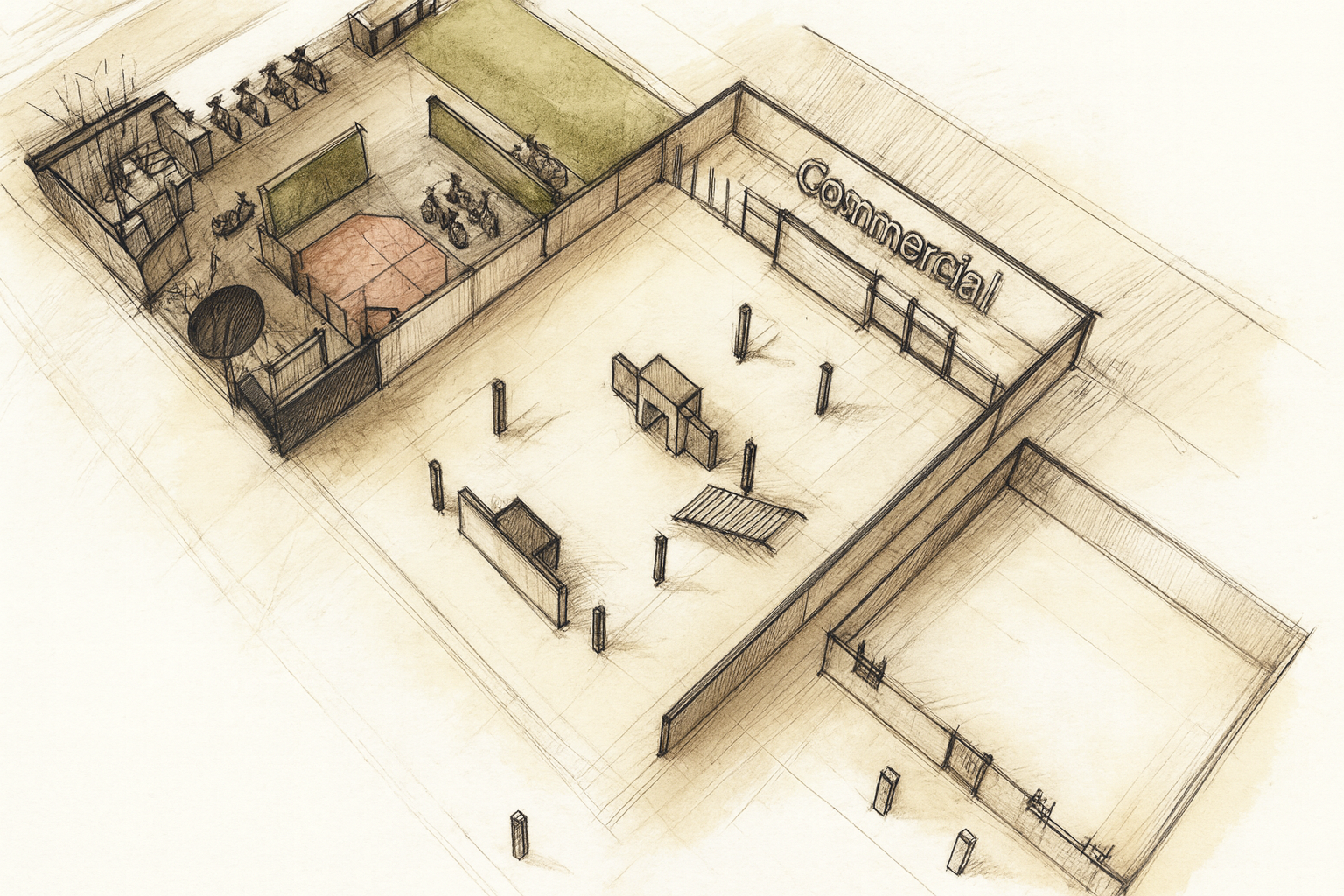
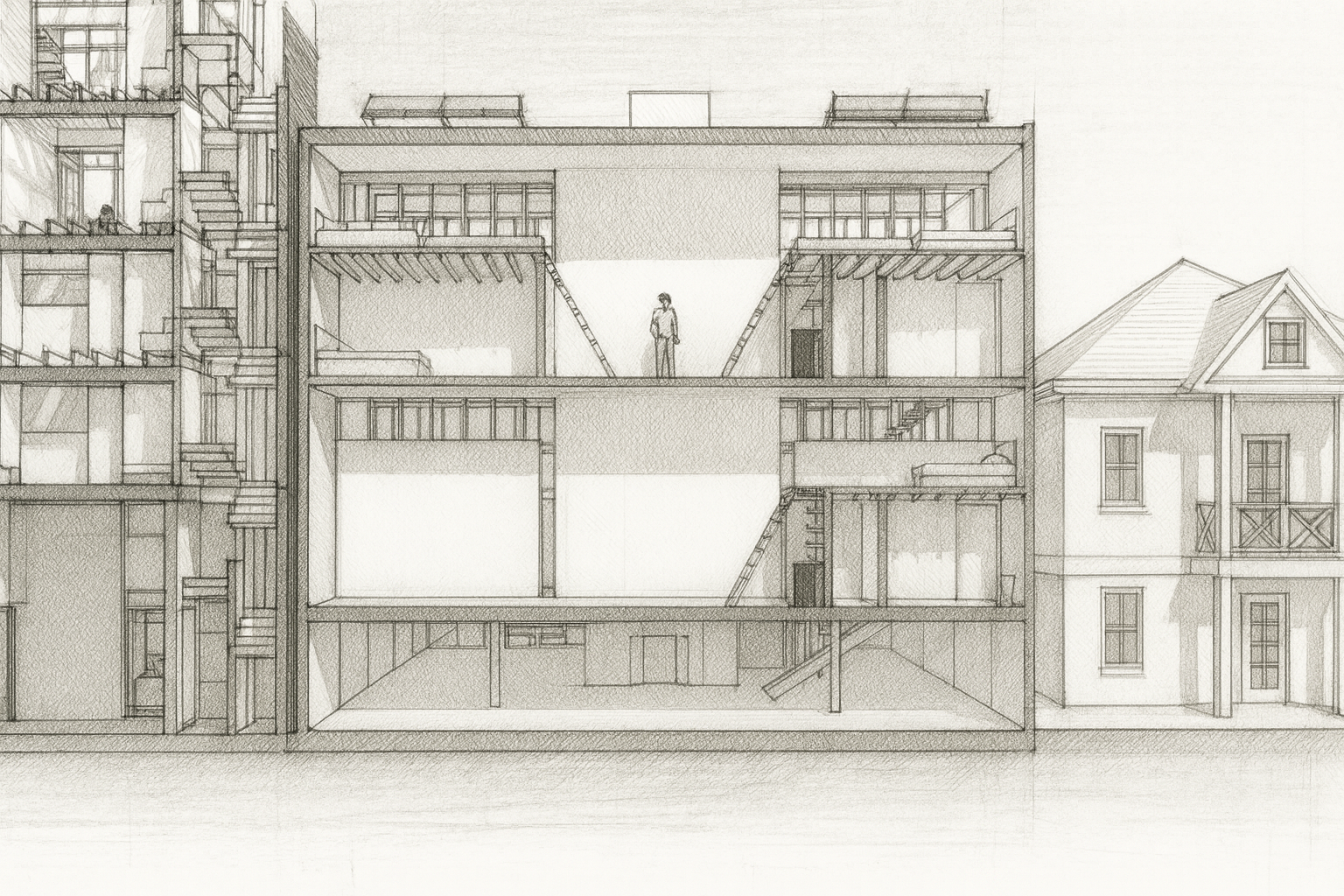
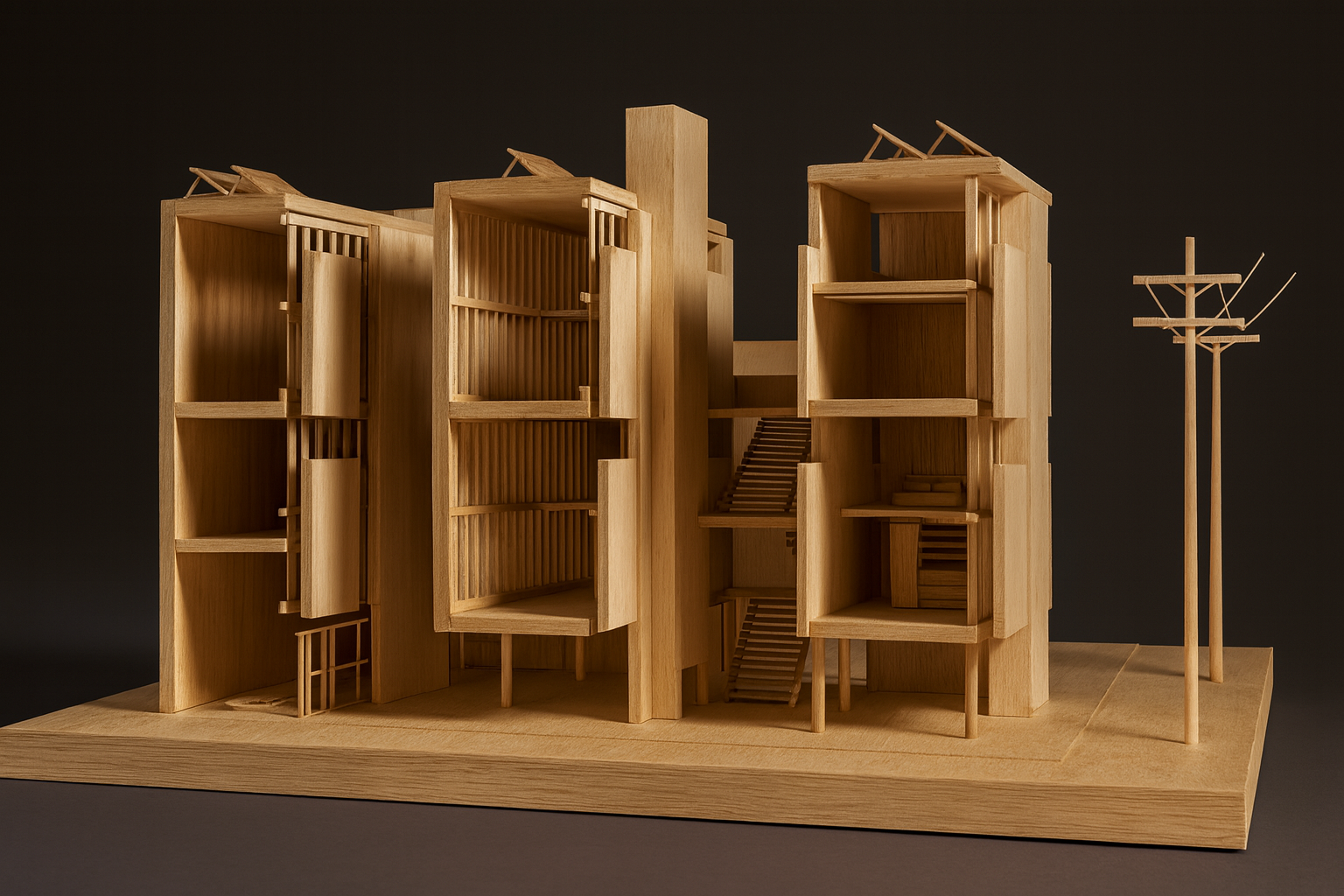
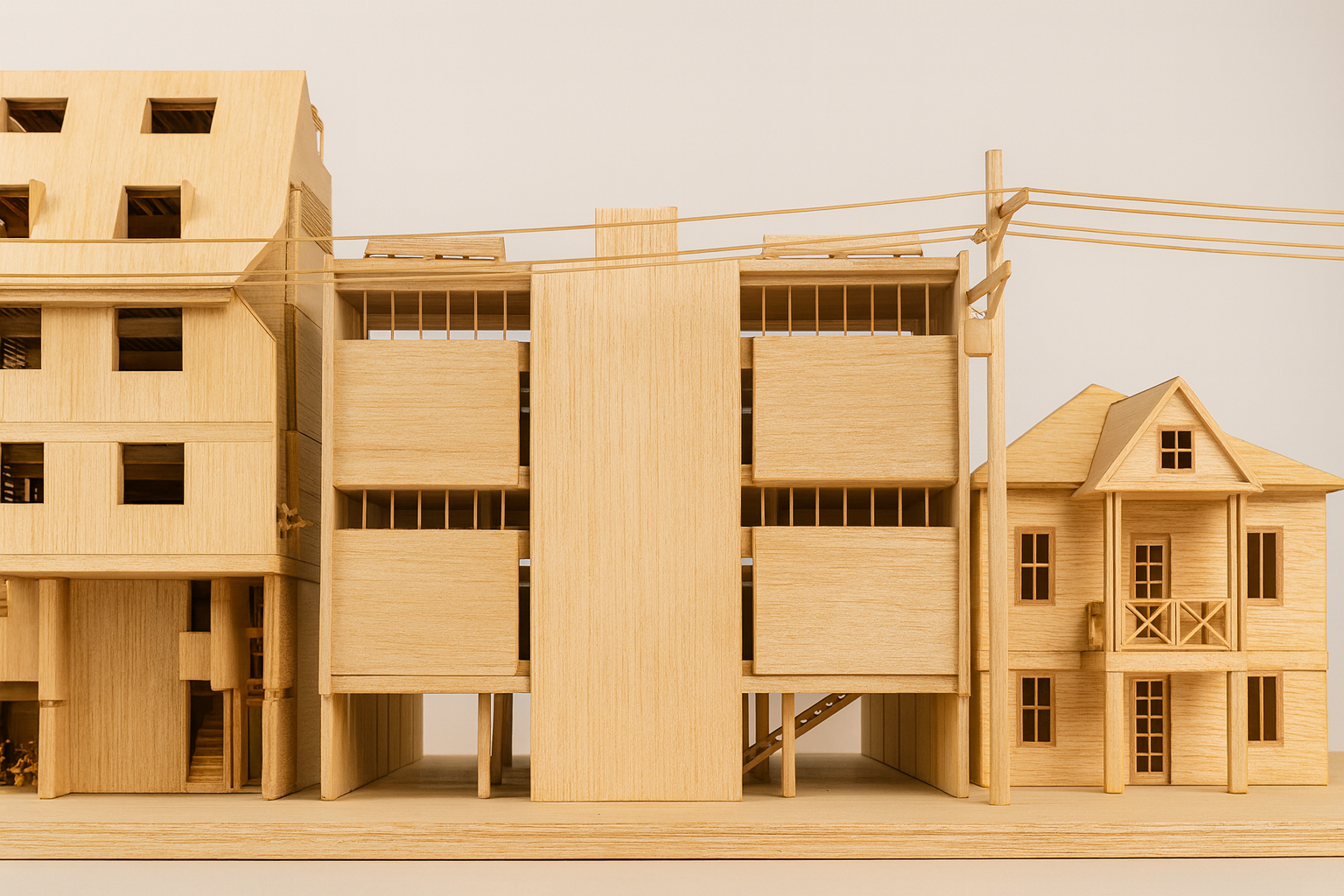
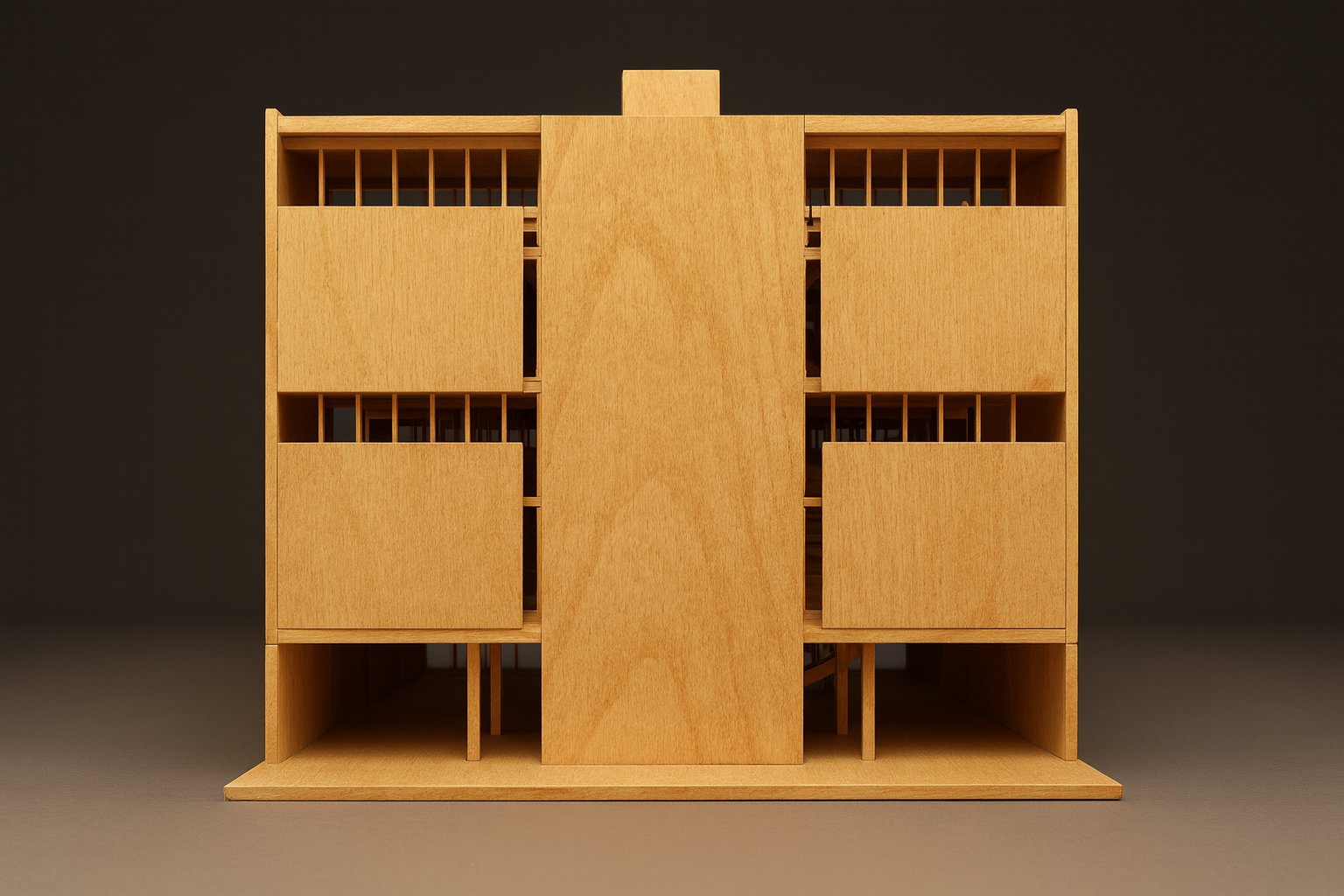



This 3,700 sq ft, 40-foot-tall concept introduces six live-work lofts and two ground-floor commercial spaces organized around a central courtyard. A single grand stair provides vertical circulation, fostering community while reducing construction costs. All bathrooms are stacked for efficiency, all units are naturally cross-ventilated, and a rooftop solar array supports long-term sustainability.

Three slender modules—each 50 feet long, 14 feet wide, and 40 feet tall—define the massing. This arrangement maximizes natural light and cross-ventilation while limiting unwanted solar heat gain, allowing soft, indirect light to fill the units. Their broad faces align with Logan Avenue, with glazing calibrated for both daylight and privacy.
The rear module anchors the courtyard with two commercial storefronts that open directly to the plaza. A shopkeeper’s unit benefits from both street exposure and courtyard protection, balancing visibility with shelter from traffic noise. With 12-foot ceilings, the ground-floor spaces are flexible enough to serve as retail, gallery, or workshop uses.

By lifting the front two modules, a semi-covered courtyard emerges as the project’s heart. This shared space buffers freeway noise while offering shade, openness, and communal fireplaces—an outdoor living room that serves both residents and the neighborhood.

The upper levels contain double-height loft units, with kitchen and bath cores tucked beneath mezzanines. Designed for flexibility, each unit can evolve over time: a second loft may be added to create two children’s sleeping areas above, while parents occupy a bedroom below.

The courtyard unites living and commerce, creating a protected commons where daily life unfolds. The repetition of slender modules establishes a rhythmic play of light—efficient in form yet generous in its ambition to foster community, adaptability, and belonging.