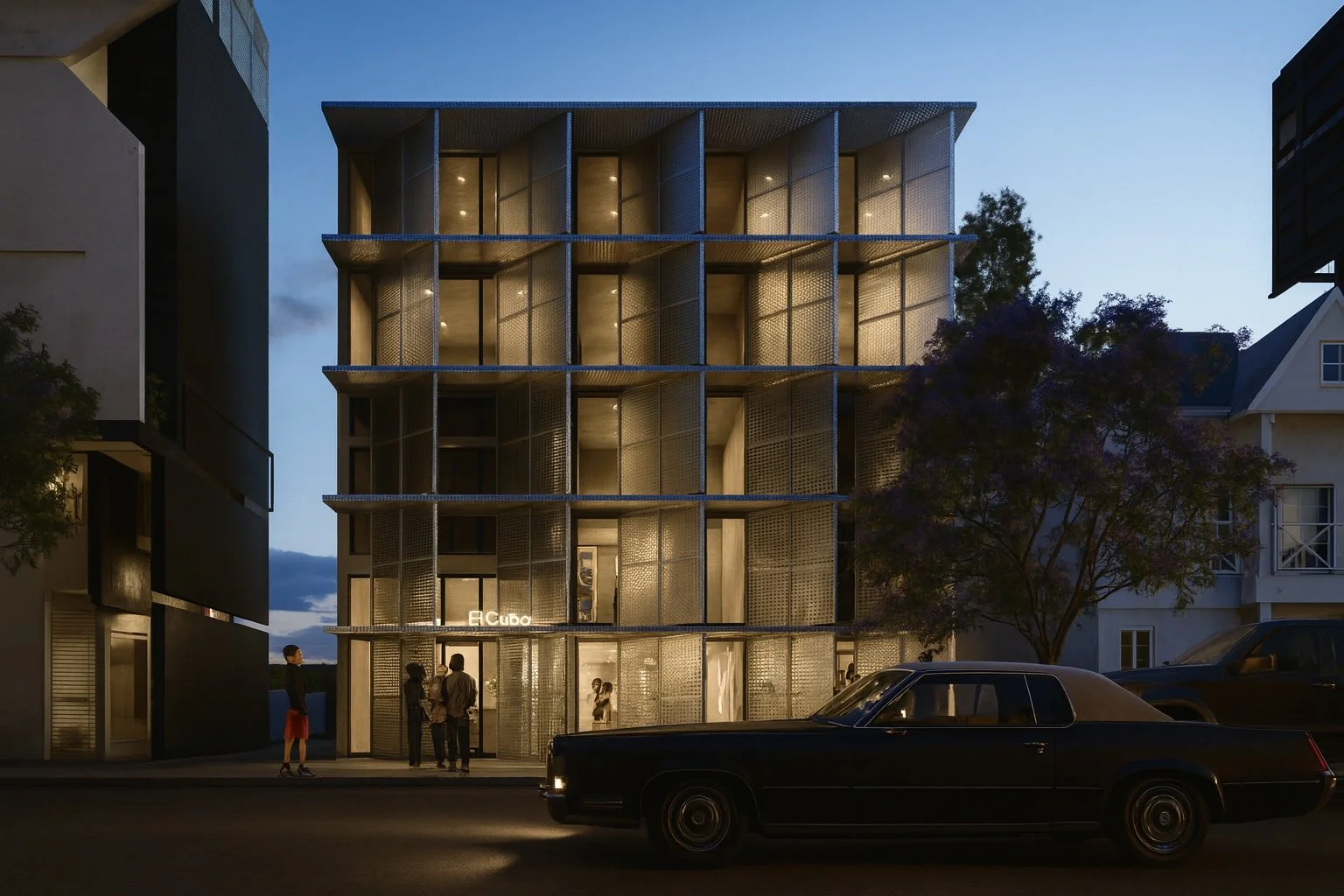

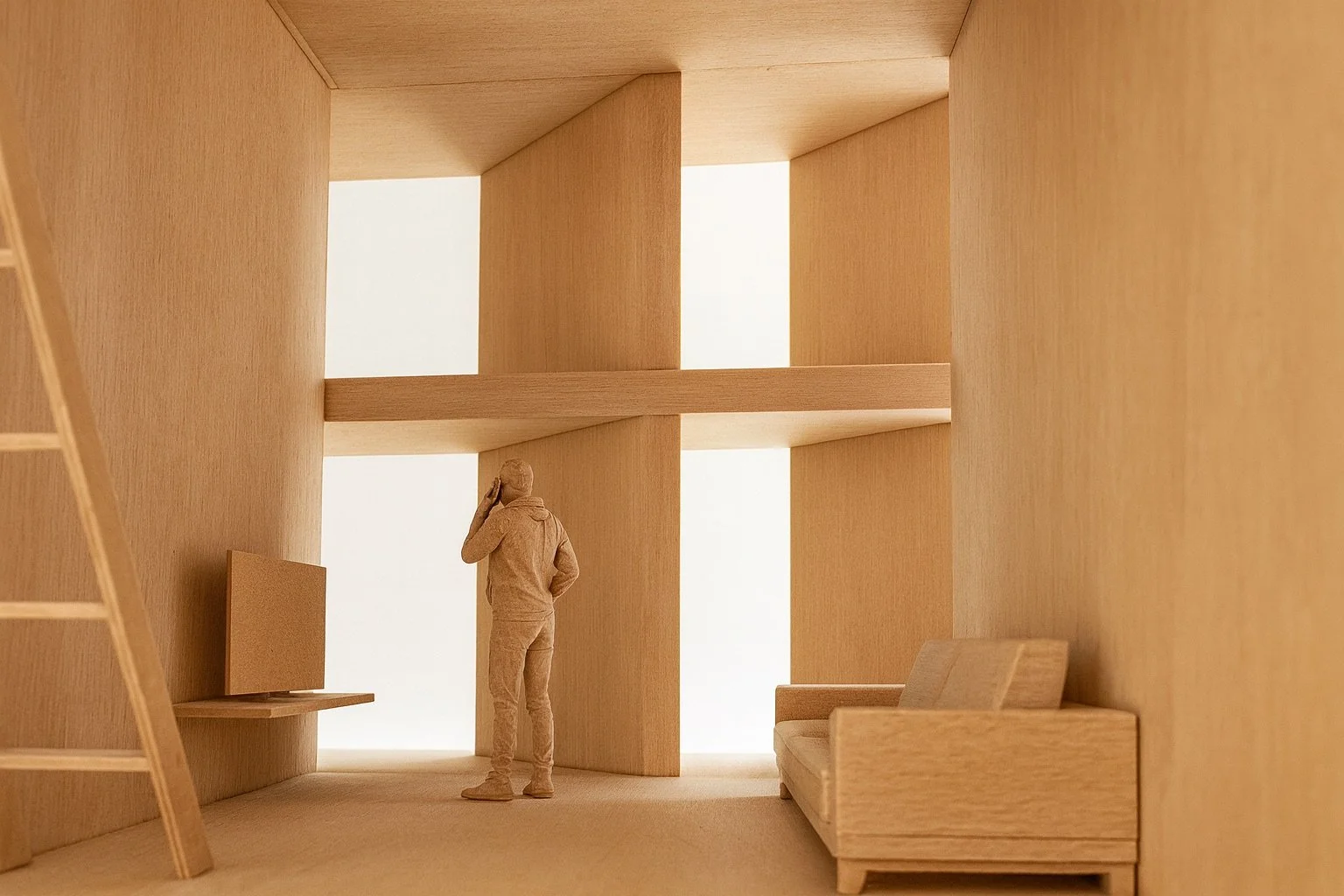
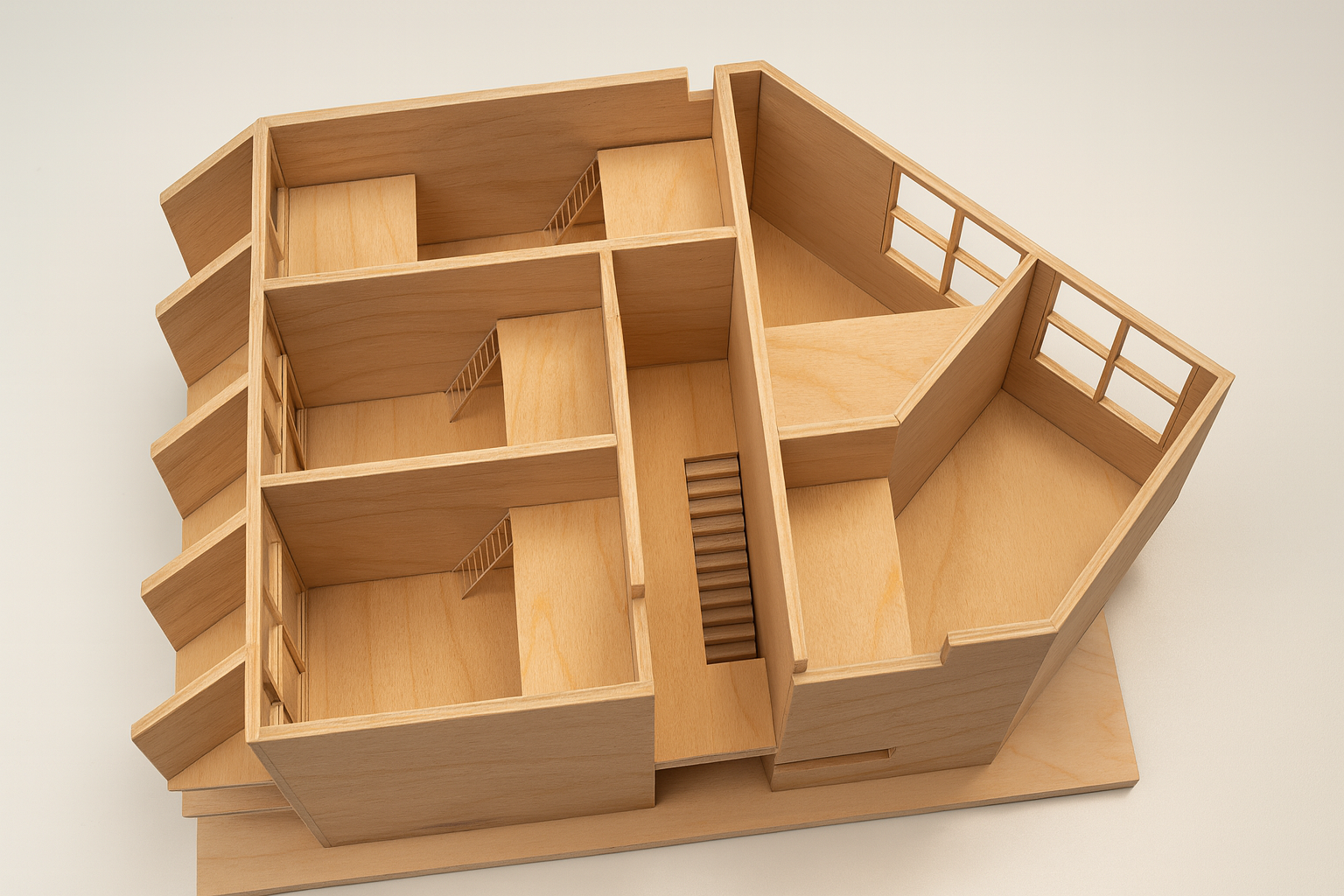


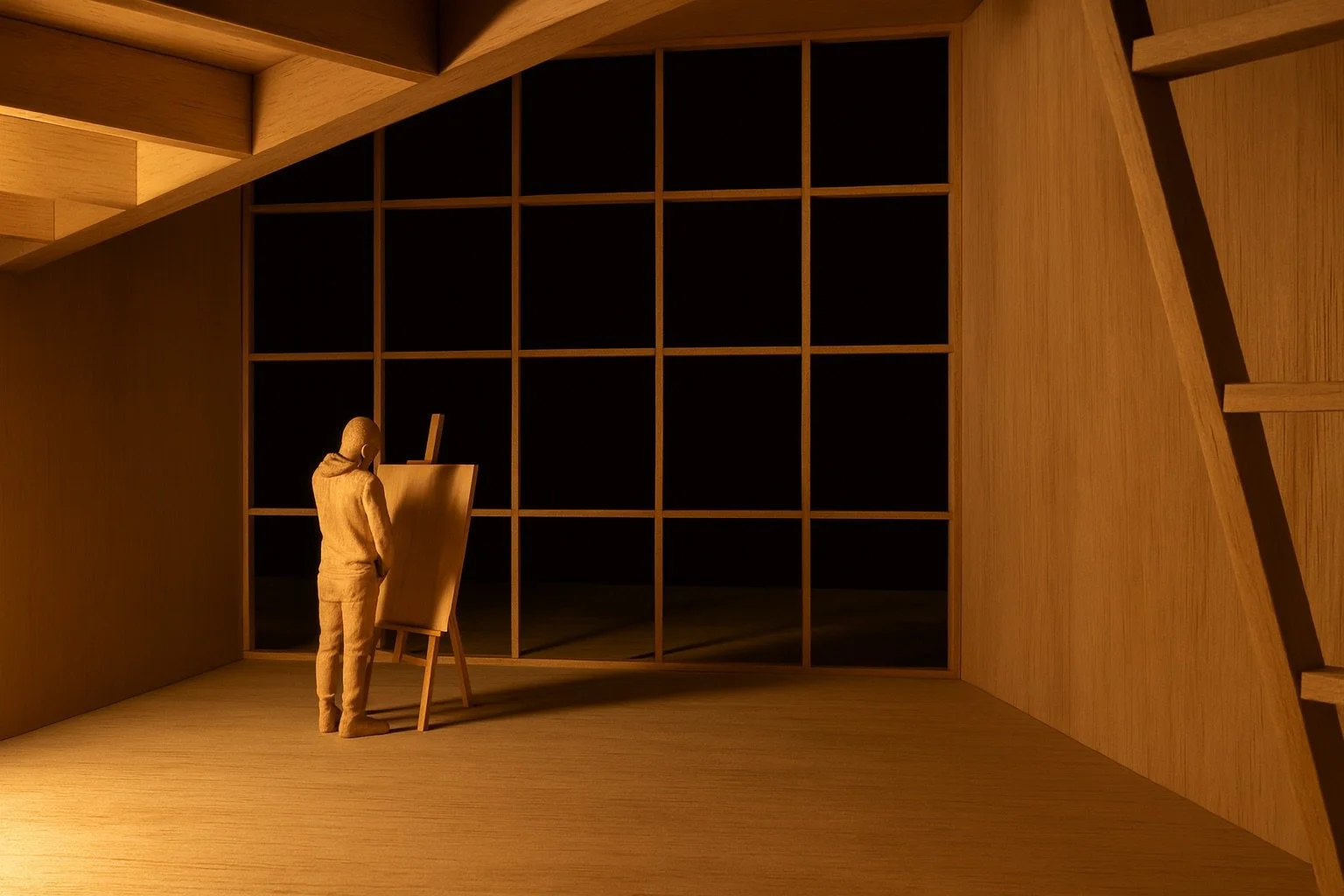



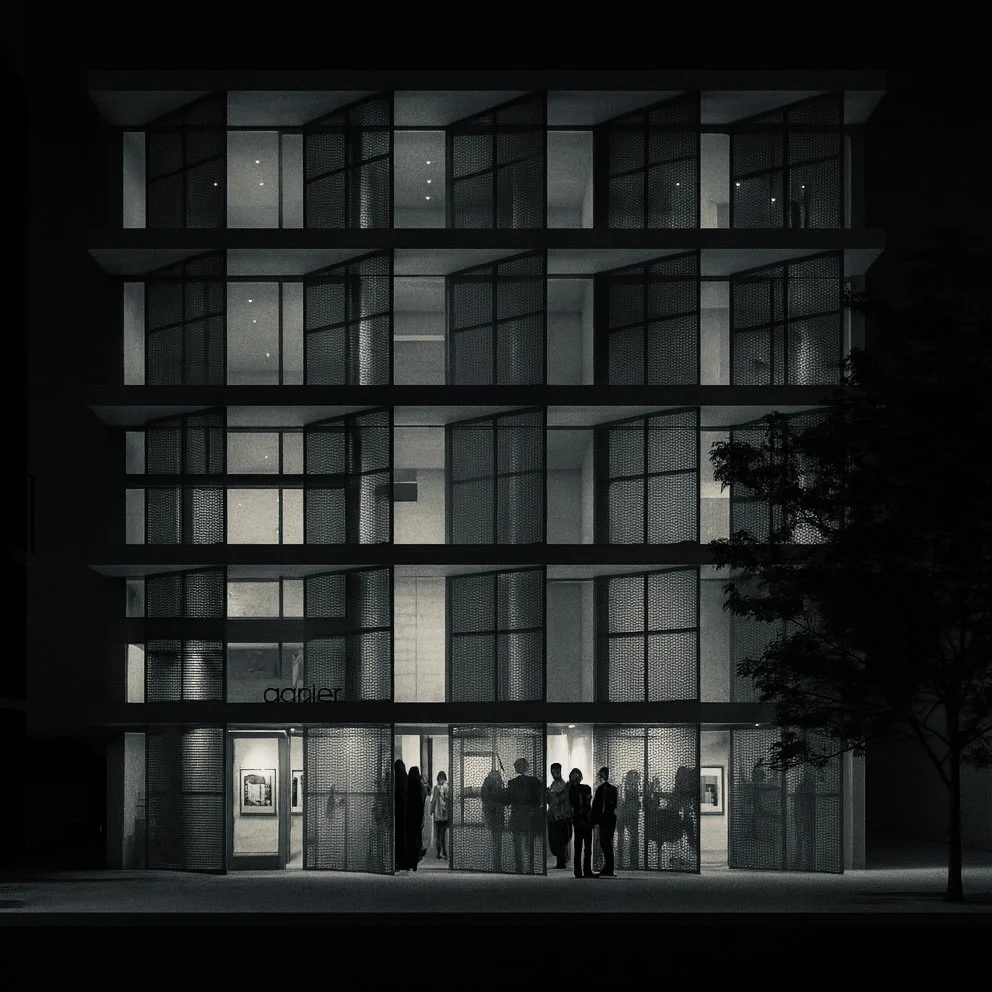





This scheme is located in the heart of Barrio Logan and organized around a forty-foot cube with a north-facing angle at the back, creating 10 one-bedroom loft units above a ground-floor commercial space. The two north-facing units on each level serve as artist lofts with soft, ambient light, ideal for creative work. Each unit includes a loft with space for a queen bed.

At the front, a full-height brise-soleil extends to the ground, forming a layered threshold where visitors pass through the screen to enter the ground floor café and gallery. The system combines vertical fins oriented due west to block the harsh afternoon sun with deep horizontal overhangs that shade the southern exposure during hot months, while allowing sunlight to penetrate the interiors in winter when the sun sits lower.

The cubic form minimizes the amount of exterior envelope, increasing both energy efficiency and material economy. Together with the front glazing protected by the brise-soleil and the north-facing window wall at the rear, the building maintains a super-efficient thermal performance with virtually no unwanted heat gain. All units are designed for cross ventilation, and the roof provides ample solar potential to make this a net-zero energy building. A side setback preserves existing trees, maintaining a natural buffer between the building and its residential neighbor.